At a recent Tiny Homes Expo, we joined our Queensland team to showcase our stylish Corsica 30 cabin.
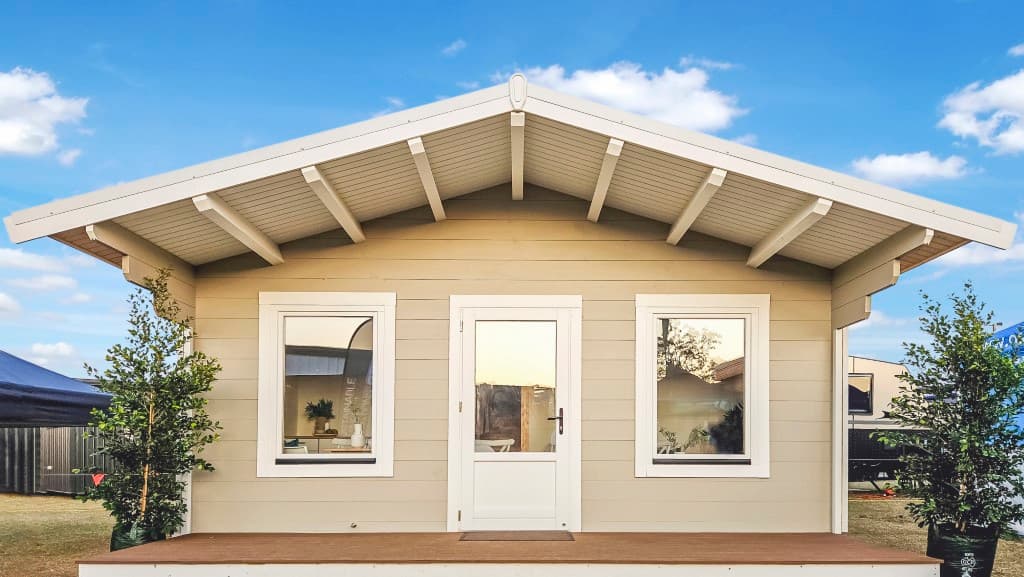
Held in Cleveland, Brisbane, the expo was a huge success. Classic Kit Homes owners Adrian and Heather Fields, our trusted builder servicing Quensland, were on hand to answer questions and discuss an array of tiny home project ideas.
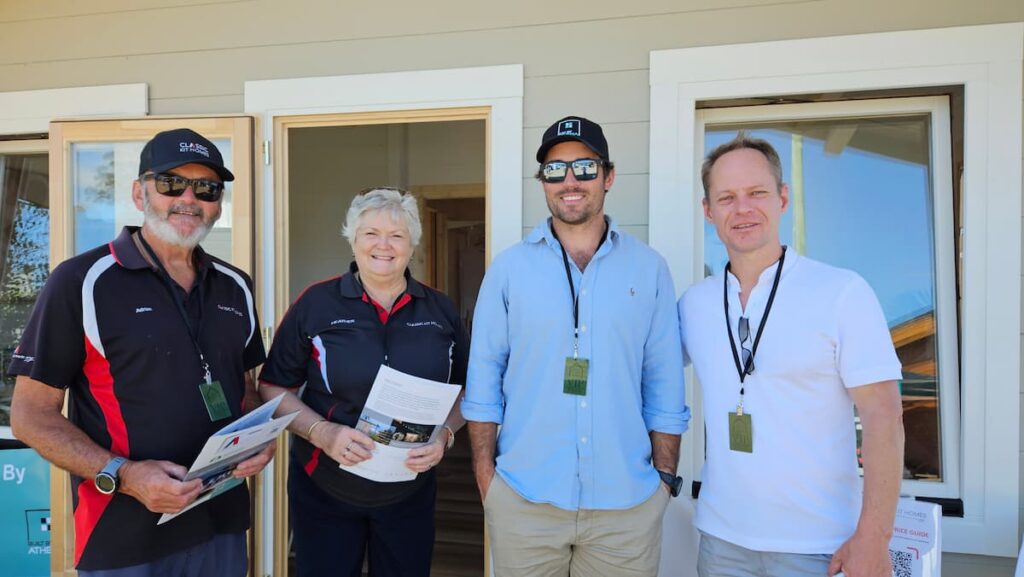
With over 35 years of industry experience, the team provided expert design and planning advice to attendees, while the stunning Corsica build demonstrated the exceptional quality and service you can expect when you place your project in their capable hands.
Expo attendees flock to our cabin
Backdropped by blue skies, the Corsica 30 looked stunning, and the crowd of expo attendees were eager to see inside. Warmly welcomed by the covered porch, visitors happily explored the stylish living area, bedroom and bathroom, and were surprised by how spacious it felt compared to other tiny homes.
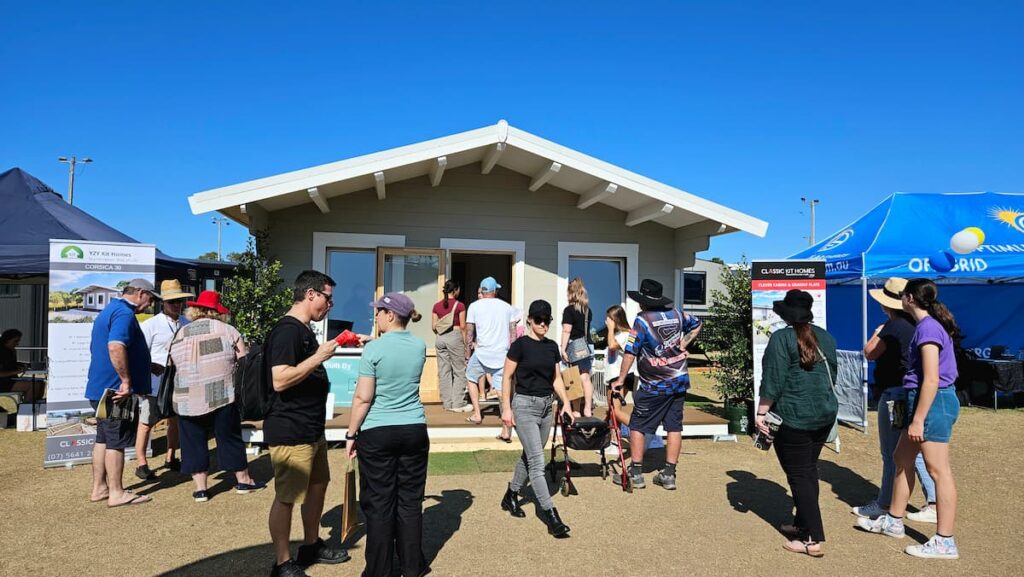
‘Construction is so simple. It all comes to your property on pallets, and away you go!’ – expo attendee.
Completely customisable, the floor plan can be flipped or adjusted to suit your needs. Ideal as a small home, a private multigenerational living space, guest accommodation or even as a teenage retreat, the design offers an array of possibilities.
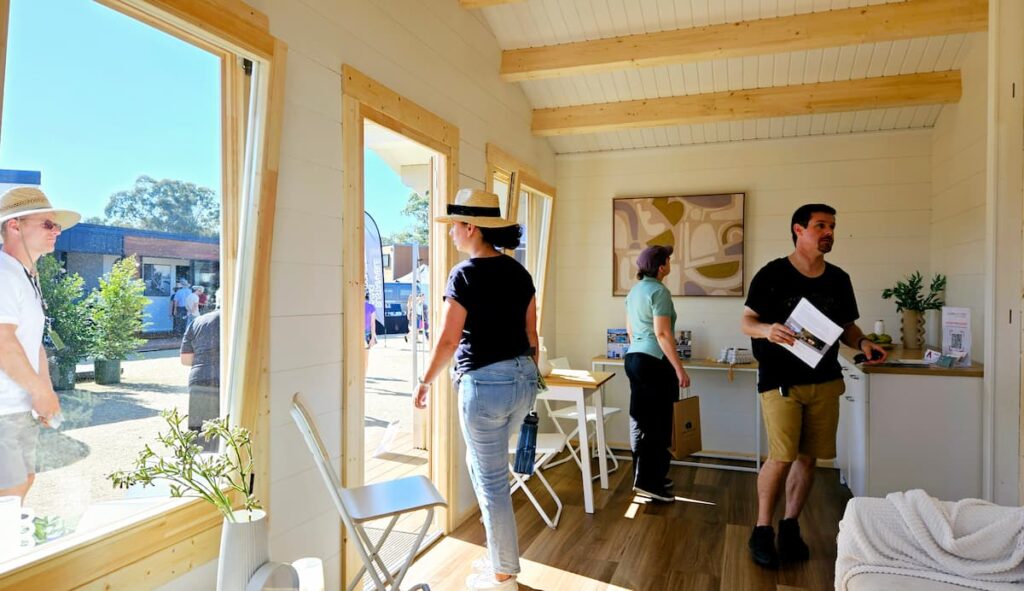
What’s more, when you build with Classic Kit Homes, their team also organises freight, plans, engineering and a site plan (which is all included in kit cost) making the whole process simple and stress-free.
Style and sustainability on show
Styled to perfection, the cabin’s focus on natural materials and Scandinavian design was highly evident, creating a tranquil environment inside that was loved by all. Highlighted extensively throughout the design in the walls, ceilings, windows, doors and flooring, the natural beauty and variations of wood is the star of the show.
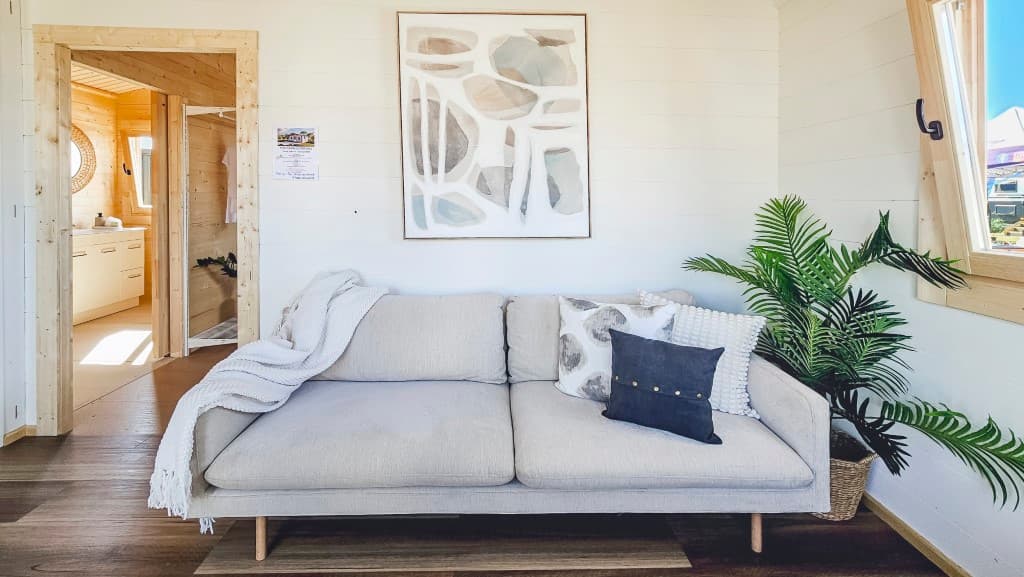
‘I like the fact that it’s light and airy, and timber, all natural. It really has a lovely look and a lovely feel to the place’ – expo attendee.
At the heart of all our homes is sustainability, and attendees experienced firsthand the difference of a home built for energy efficiency. While it was a hot day outside, the internal temperature of our cabin remained consistently pleasant, thanks to the thermal properties of the 80mm mass timber walls and double glazed windows, which also acts as a sound barrier.
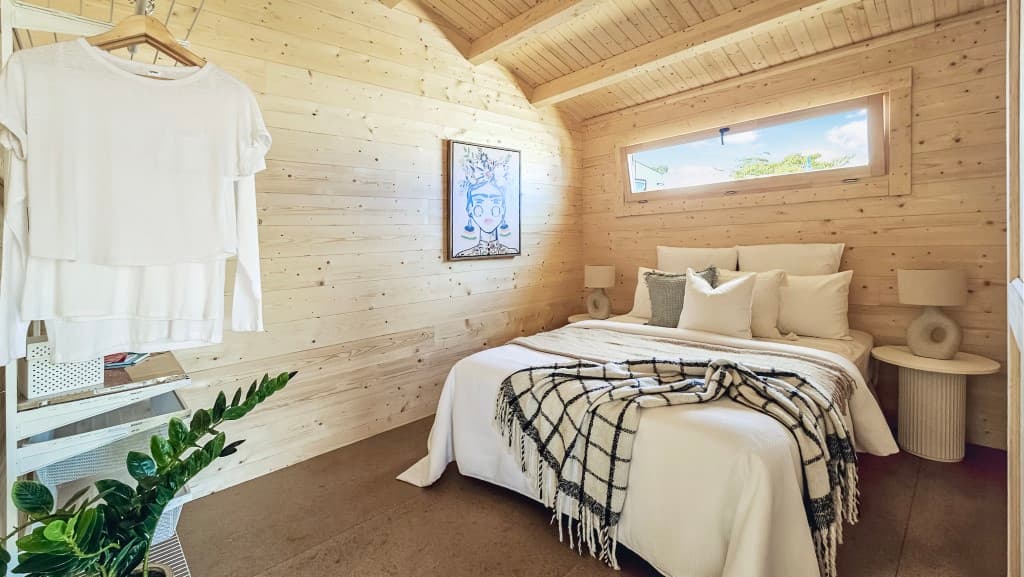
Comfortable internal temperatures were maintained throughout the expo without manual cooling systems, demonstrating the high level of energy efficiency within our cabins.
Your questions answered
Suitably impressed by the quality, style and energy efficiency of our cabins, many expo attendees could see a cabin in their own backyard and had further questions about the construction. Here’s a snapshot of some of the frequently asked questions of the day:
- What are the walls, windows and doors made from?
The walls in all cabins are constructed from 80mm thick mass timber, which complies with the requirements for energy efficiency. All windows and doors are double glazed and feature the amazing REHAU German designed opening system. - How is the backyard cabin delivered?
The cabin is delivered as a complete kit directly to your site. The materials are unloaded at the front of your home, then carried by hand to the backyard, making our build system ideal for backyards with challenging access, with no need for cranes. - Is the timber pre-finished?
Cutek timber preservative is provided for every cabin (by Classic Kit homes) to preserve the timber and deter termites. The Cutek can then be painted over in your preferred colour if you wish. Here you can read more about backyard cabins and granny flats maintenance. - What type of foundation can be used?
You have the option of placing your kit home on a slab or stumps. We highly recommend stumps, in particular, the Surefoot system for footings. This requires no excavation or concrete and is less damaging to the soil surface, making it perfect for backyard builds. - Can we order the kit and build the cabin ourselves?
We offer full support throughout the build if you wish to be an owner-builder, or your chosen builder is unsure of the process.
Read more here about Backyard cabin DIY process.
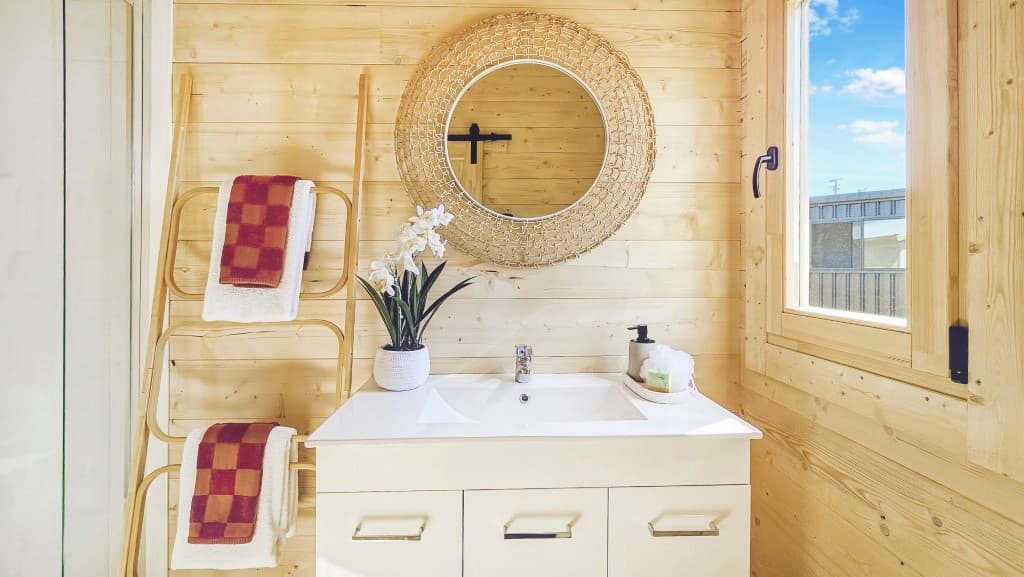


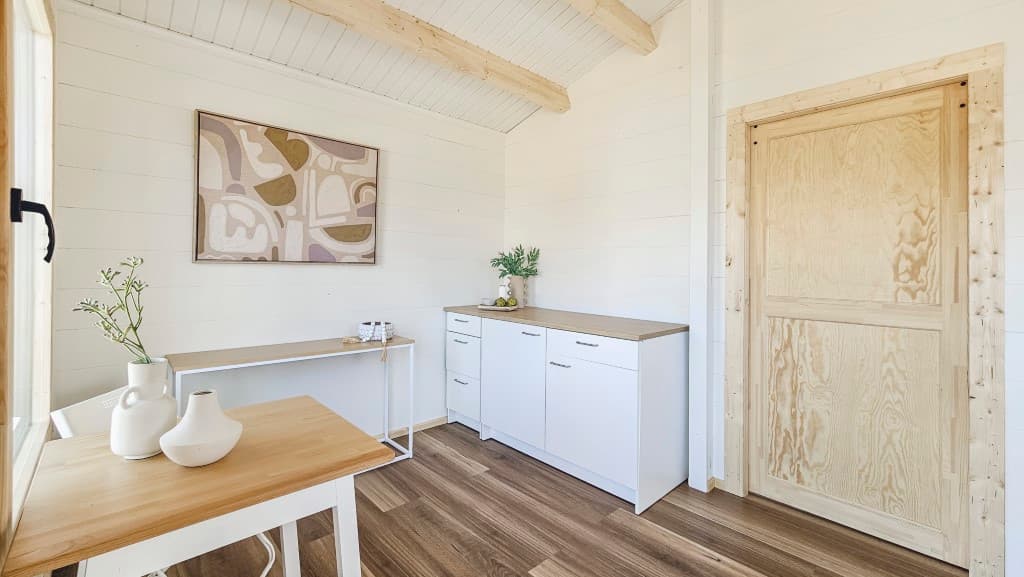
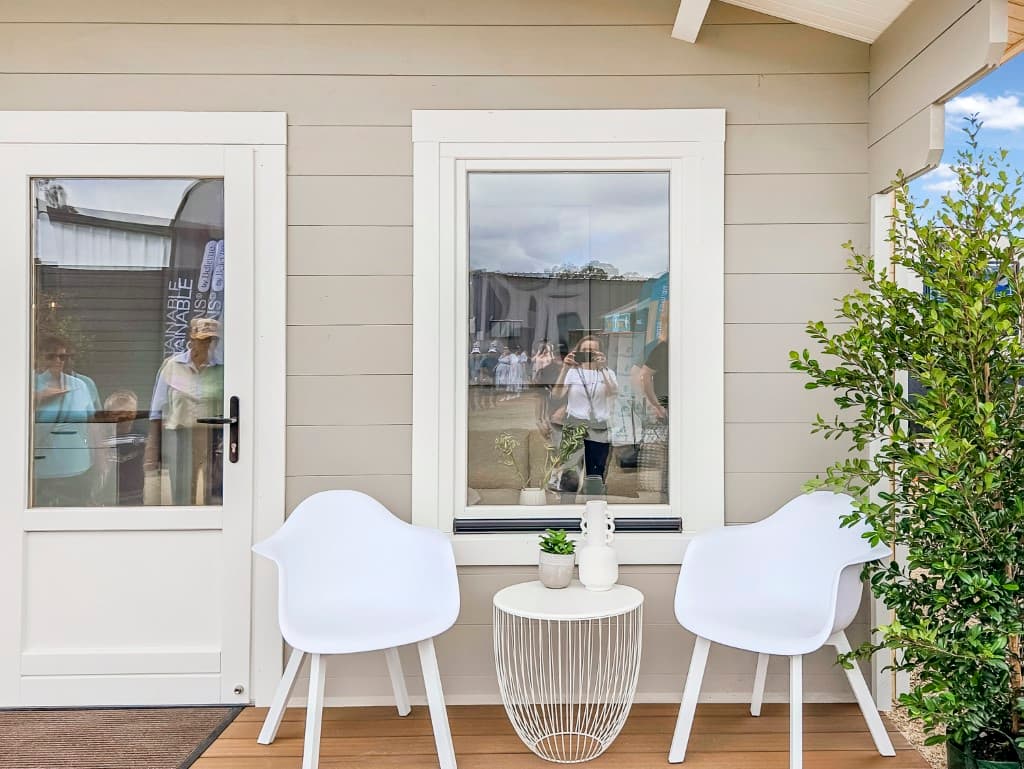
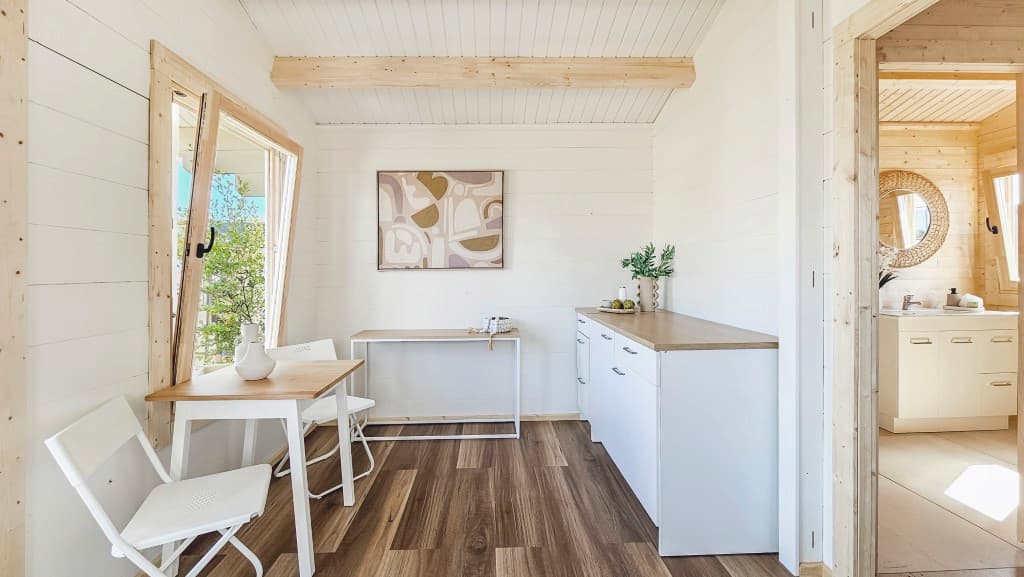
If you are looking for a stylish, sustainable and stress-free way to add more space to your home, get in touch with your local YZY backyard cabins builder for an obligation-free chat today.
