WHY SCANDINAVIAN GRANNY FLATS?
Europeans are leading the way with energy efficient houses built using wood and other ecological materials. As energy prices predicted to rise substantially in the next 20 years, we offer stylish, energy efficient and Eco-friendly buildings that will please you in the years to come. YZY granny flats are designed with ingenious Scandinavian building structure paired with top-performing German window and door systems.
STYLISH, ENERGY EFFICIENT AND ECO-FRIENDLY BUILDINGS
YZY Kit Homes’ tongue and groove interlocking design system creates a strong, secure and draft-free living. Timber walls made of laminated timber LGL provide both structure and insulation. LGL is an acronym for ‘Lumber Glue Laminated’ – a solid wood alternative to LVL – long, straight and stable in outdoor environments, a building material with a structural strength akin to concrete and steel. Solid timber walls act like “thermal batteries” and can store heat during the day and gradually release it at night. This generally increases the apparent R-value in climates that have a substantial temperature swing from day to night. Because of the timber mass heat/cold storage capability, its large mass result in better overall energy efficiency.
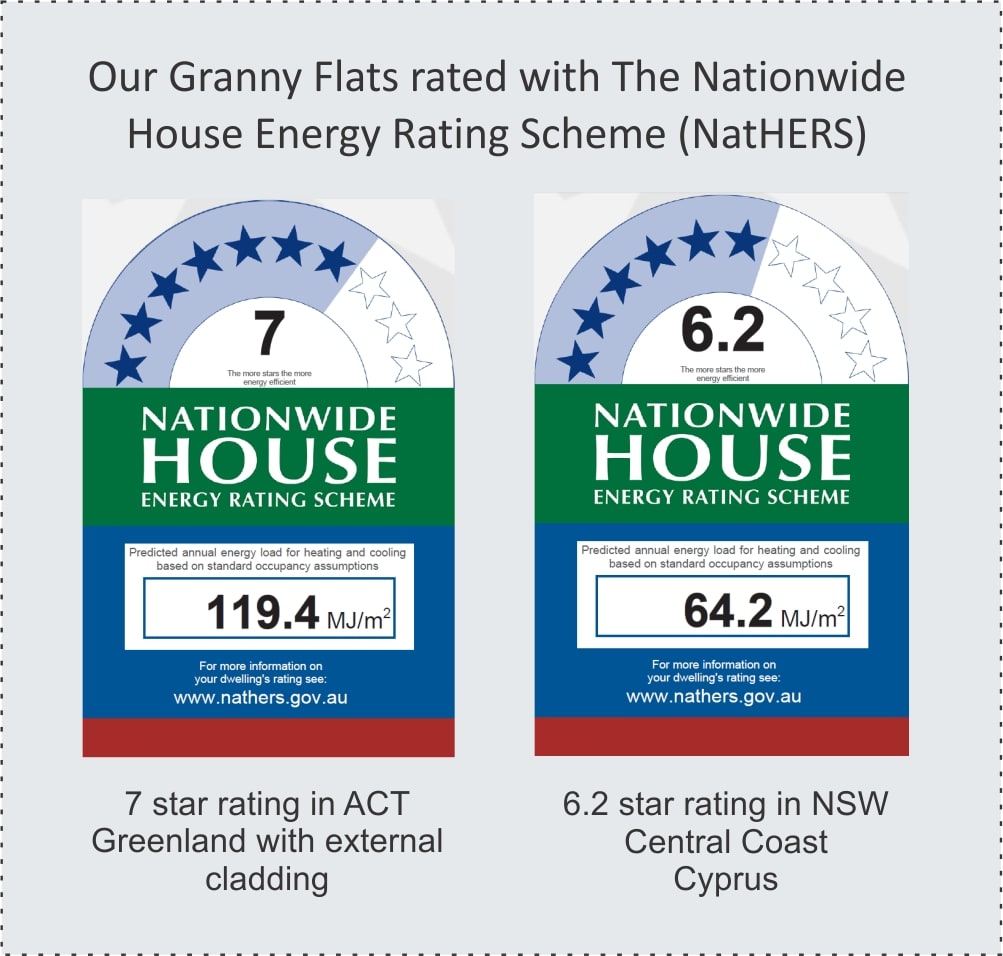
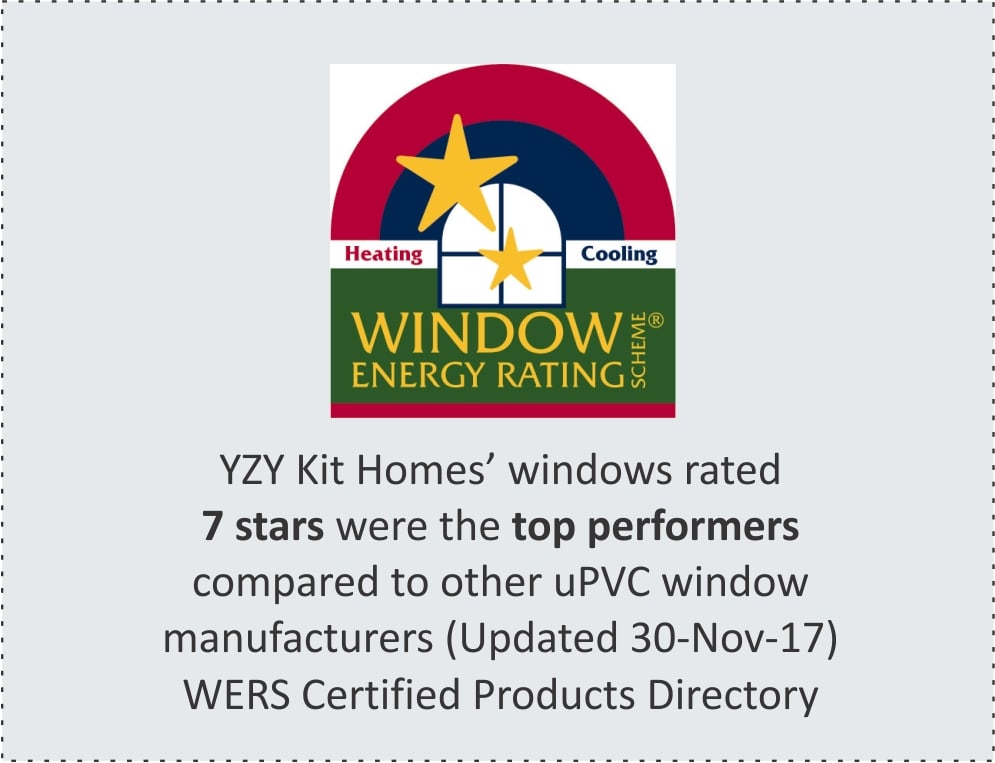
TOP-PERFORMING AND ENERGY EFFICIENT GERMAN WINDOWS
YZY Granny Flats and Kit Homes feature top-performing double glazed windows with German made REHAU window and door systems. Every REHAU profile is strictly produced according to the most stringent German engineering guidelines, with the company certified to ISO 9001 standards, meet international quality and regulatory standards, and are accredited by both international and national regulation bodies.
With windows made from REHAU profiles, the heat stays outside the building – thanks to their very good thermal insulation properties. That ensures not only a comfortable living climate, but also lower cooling bills from air conditioning and significantly reduce CO2 emissions. Windows made from REHAU profiles are used in low energy houses.

BENEFITS REHAU DOUBLE GLAZED DOORS AND WINDOWS
LOWER COOLING COSTS
While frames made of aluminium or any other metal tend to scorch, REHAU uPVC is a very poor conductor of heat preventing the heat outside from entering your home, thereby reducing your reliance on cooling devices such as air conditioning.
DESIGNED FOR EXTREME UV ENVIRONMENTS
REHAU uPVC Windows and Doors are specially developed to protect the profiles against hard UV-radiation found in many parts of Australia and New Zealand. Special formulation protect against discoloring, distortion and shrinkage of the profiles due to extreme conditions in hot environments and high UV climates.
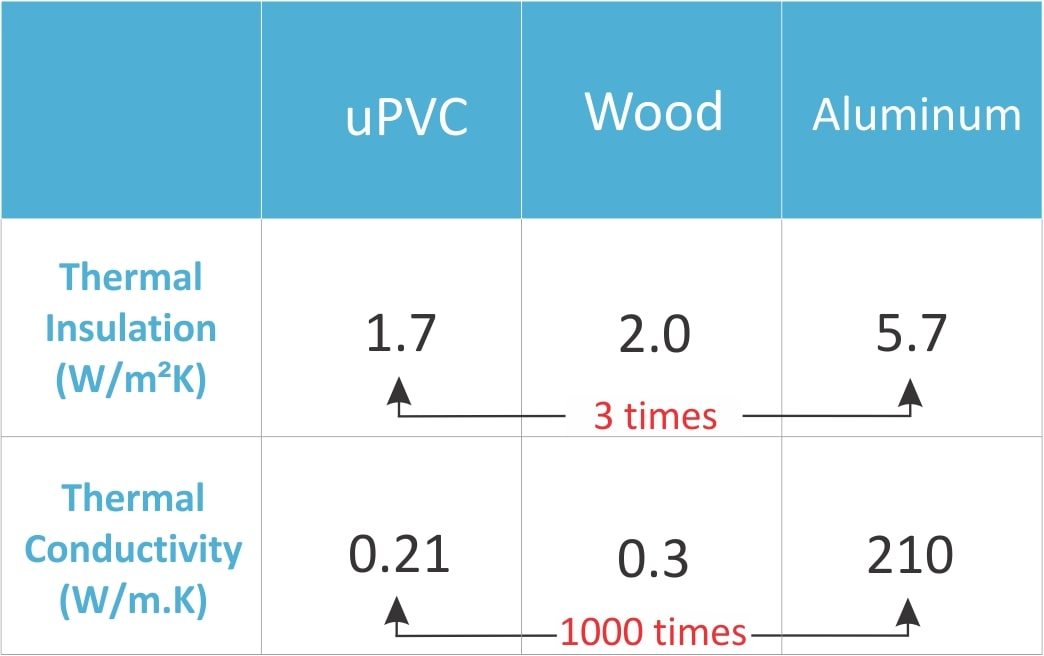
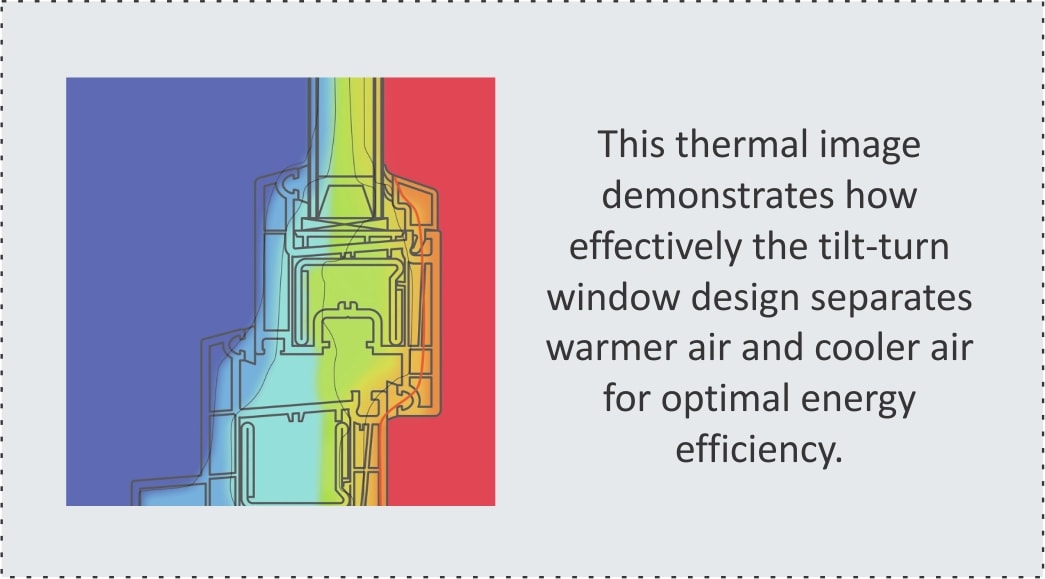
SILENCE INSIDE YOUR HOME
REHAU multi-chambered profile provides effective sound insulation.
PERFECT PROTECTION AGAINST THE ELEMENTS
The two sealings in REHAU Window Systems protect against the elements: dust, wind and rain. Sealings are calibrated to achieve excellent air tightness of less than 0.1 m3/hr/m2 @ 10 Pa. A higher than average surface gloss level of window frames repel dirt – ideal for fuss-free maintenance.
SECURITY FOR YOUR FAMILY AND PROPERTY
When typical windows are opened, burglars can easily enter your property by just removing mosquito nets. With tilted windows there is no easy break in. Closed windows and doors firmly lock at multiple points anchoring with multi-locking hardware.
SELF EXTINGUISHING
REHAU uPVC is classified as a high-impact resistant material. It is notably difficult to ignite and will self-extinguish when the source of heat is removed.
RECYCLABLE AND ECO FRIENDLY
PVC is easily chipped into waste material and extruded into new products. Because PVC is lightweight, it uses less fuel to transport.
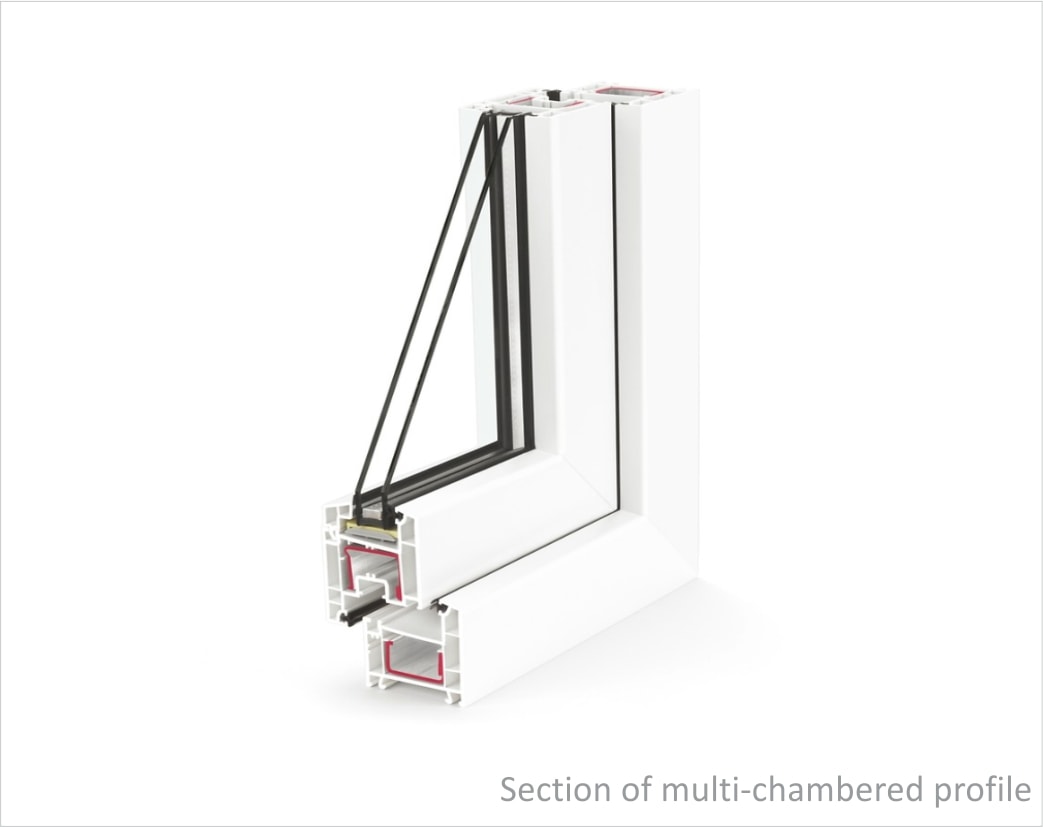
FLEXIBLE FLOOR PLAN AND BUILDING DESIGN
We can make any structural changes to our architecturally designed range of granny flats or we can even make your own design come to life!
