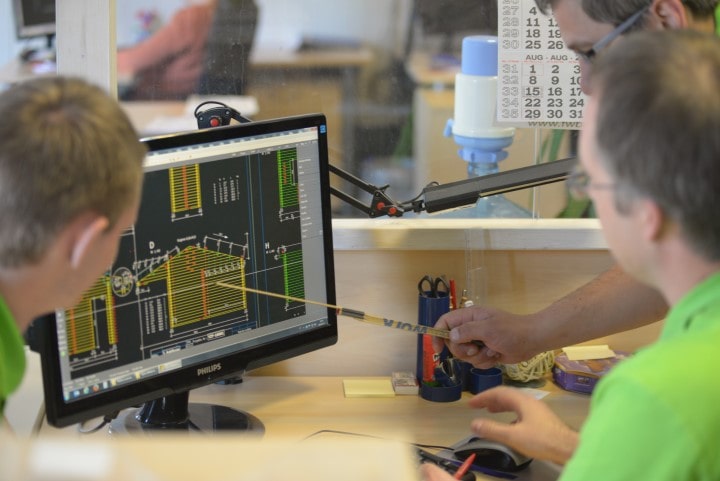
If you have a vision in mind for your dream backyard cabin, granny flat or any size custom design, we can help you bring it to life with a customised kit home. Our factory can make an eco friendly, energy efficient home to suit your exact specifications, so you will have a beautiful, personal space that is uniquely yours.
The process for building a custom design does differ from building a pre-designed home, in particular the payment terms and lead times. So, to help you decide if creating a custom design is the right option for you, here’s a breakdown of each step:
Step 1. Create your dream design
If you’ve checked out our pre-designed backyard cabins and granny flats and want to modify the building to better suit your needs, let your nearest builder know. If you can’t find quite the right fit, custom designing your home is a great option. We recommend as a first step you engage an architect or a draftsperson to prepare preliminary plans which capture your ideas and enable you to get a quote and find out if the design is a good fit for your site. At this point you should also decide if you are going to Do It Yourself or Work With Our Builders.
Step 2. Pre-assessment with council
With your custom design drawings ready, it is highly recommended that you check with your local council to be sure your custom design will comply with local regulations. Contact them directly and request a pre-application meeting where they’ll assess your proposal before lodgement and provide advice on the suitability of the application and plans. This will allow you to identify any potential issues early so you can avoid delays or complications.
Step 3. Quotation and property assessment
Once council has deemed your designs doable, contact your local accredited YZY builder to request a price guide/estimate. To provide you with a quote, they’ll arrange a property assessment to discover the unique features of the site and discuss any specific planning requirements that need to be met. For a small fee they’ll perform a site visit to learn about the access, slope, vegetation, location of services and any other groundwork that may be required to prepare the site. They will also complete a desktop assessment to find out the lot boundaries, and to check if the land is situated in a location that is prone to flood or bushfires, or anything else that will impact the planning process.
Step 4. Payment terms and order
It’s important to note that for custom designs the terms are a little different, in that a 50% non-refundable deposit is required to place the order, with the remaining 50% balance payable before delivery. This is because your custom designed building is tailored specific to the needs and preferences of you and your site and in the case of cancellation, it is unlikely the design will suit another client. Upon payment of the deposit, your custom plans will be sent to the designer team at the factory to design your home from scratch. Before we send your creation to the production team you will be able to walk through your building. We will model it in 3D and an interactive 360 degree model will be yours to check and approve, as seen in this case study. The lead time from placing the order to delivery can take between 18–26 weeks, depending on the complexity of the design and any global delays in shipping. The above details are a guide and you should always talk to your local YZY builder to confirm the exact terms and timings that apply to your project.
Step 5. Complete planning requirements
With the order placed and the site assessment information collected, our builders can assist you with obtaining the relevant surveys and reports that are required to receive council permission to build, which may include a soil report, contour survey and energy efficiency assessment. If you are building a small backyard cabin to be used for a pool house or a shed you may not require planning permission in some states. Your local builder can advise if this applies to your location and project.
Step 6. Site preparation and build
With your land ticked off as suitable and your design choice finalised, it’s time to get ready for the exciting part: the build! Prior to delivery of your own custom made building, your site including any excavation, foundation, services brought to site will need to be prepared, Foundation can be a concrete slab, steel or timber subfloor on raised stumps depending on your site and preference. Once your kit arrives, you can watch (if you are working with our builder) or experience (if you are doing it yourself) the ease, speed and efficiency of the Scandinavian building system firsthand. While our pre-fabricated buildings are generally assembled onto the prepared foundation within days, keep in mind the roofing, painting and decking are not included in this time frame. As an estimate, our cabins are generally built to lockup within 5–15 days, and to turnkey stage within 30 days. For granny flats, the lockup stage is usually reached within 30 days, and turnkey within 90 days. Additionally, a custom design will likely take longer, especially if you are doing it yourself.
Step 7. Add the finishing touches and enjoy!
It’s now time to add the finishing touches, like fittings, cabinetry, paint and flooring, and start enjoying your new backyard space! If you’re working with our builders and have opted for the turnkey solution, they will complete this part, otherwise you can have fun adding your own style and choice of features to the interior.
For more detailed information on planning requirements, how to build our kit homes and more, contact your local builder for expert advice.
