Peacefully resting among the tall trees, this custom-designed project is a sustainable hideaway with instant appeal.
Nestled on a secluded 10-acre block by a lake, with a stunning coastal national park on its doorstep, the Noosa Hideaway is an impressive, eco-friendly home in every sense. Built as a DIY project, the home is a customized version of our Iceland that has been altered to suit the needs of our clients. Perfectly finished with natural materials and simple, modern styling, the home blends seamlessly with the surrounding natural habitat and lush greenery. Read on to discover the features and design elements that have come together to create this beautiful, sustainable home.
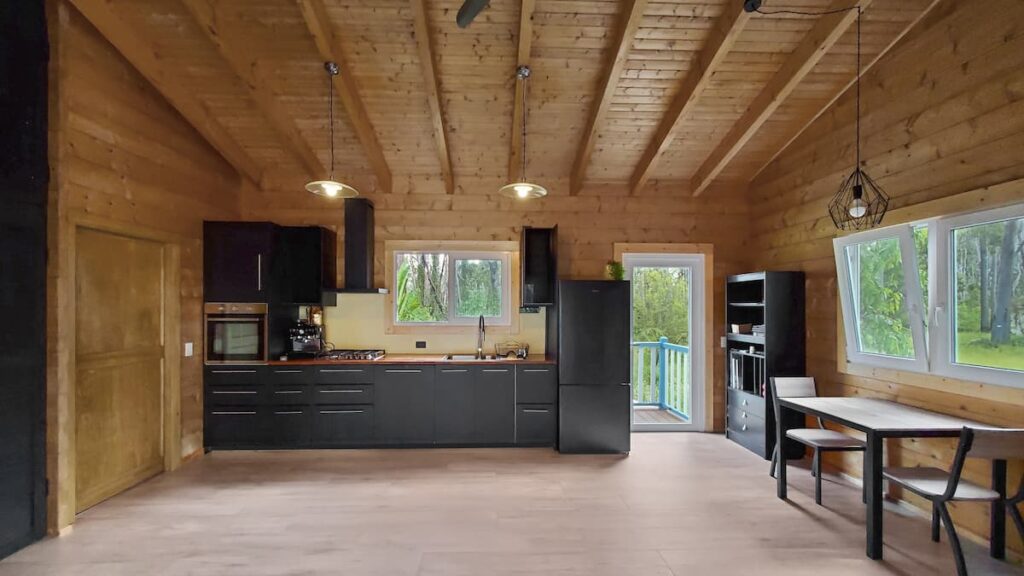
Eco-friendly materials and design
Like all our cabins and granny flats, the Noosa Hideaway is constructed of sustainable mass timber (LGL) walls. This assists with energy efficiency, as the walls act like thermal batteries, storing heat through the day before releasing it at night.
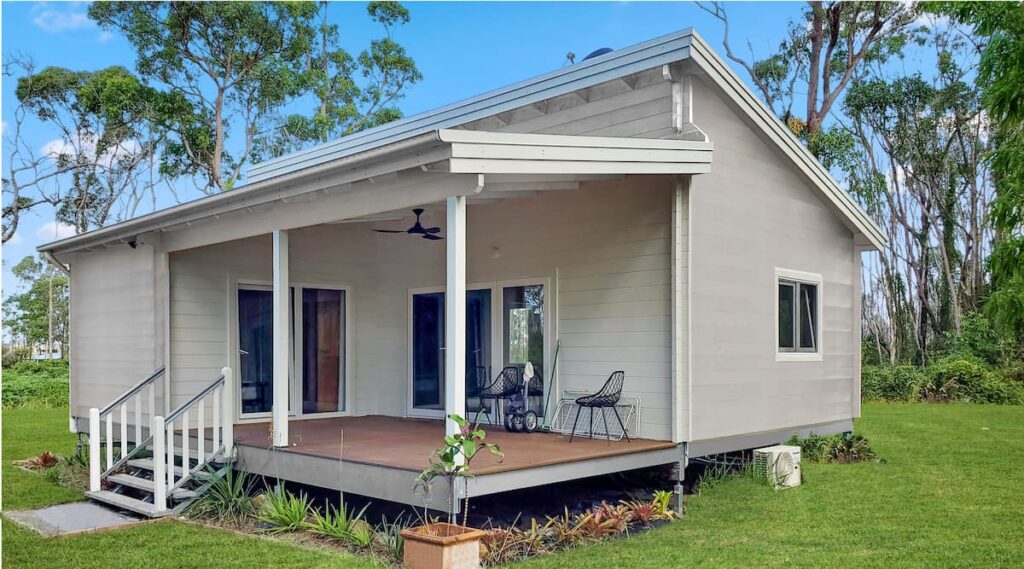
Building with timber can also deliver a neutral or negative carbon footprint, as unlike steel, bricks, and concrete, timber buildings actively remove and store carbon from the atmosphere.
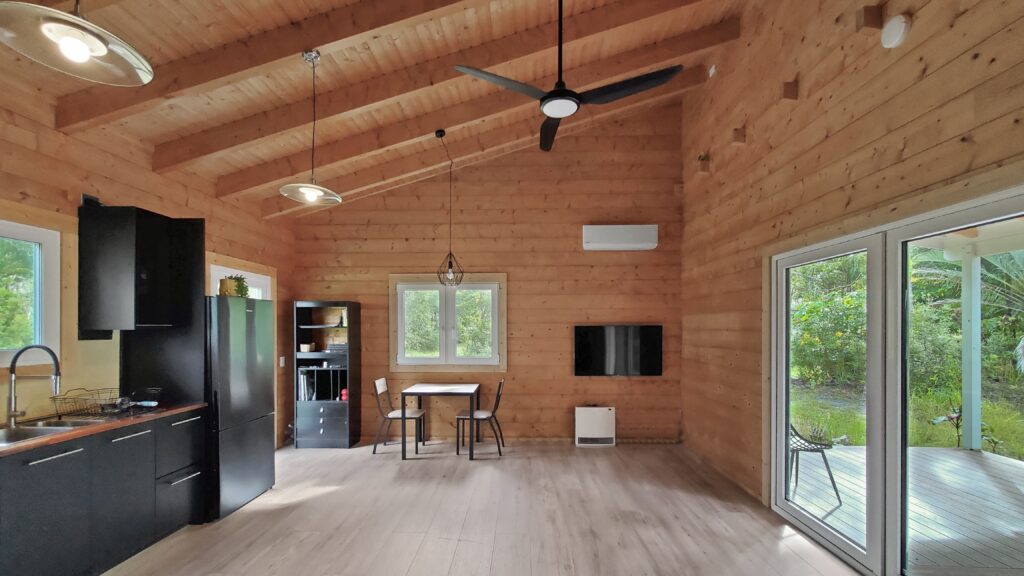
This home also includes double-glazed doors and windows, which, when used in combination with the mass timber walls, create a comfortable and extremely energy-efficient home.
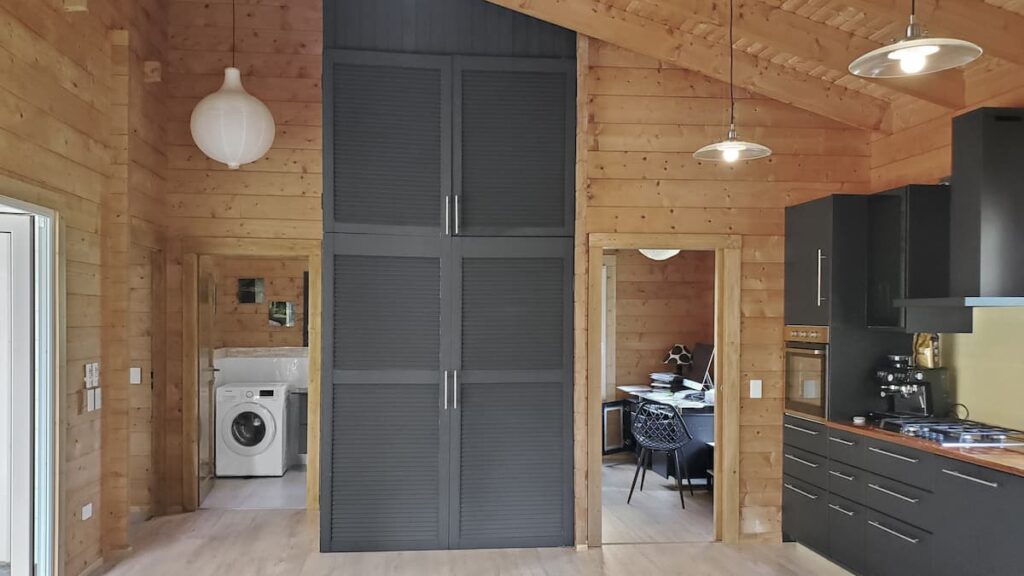
Customized floor plan to suit
Our trusted building partner, Classic Kit Homes, collaborated closely with the owner-builder to tailor the building design to perfection. They took the foundation of our popular 2-bedroom Iceland granny flat design and made thoughtful alterations to align with the client’s distinct needs and preferences. This partnership ensured that the final floor plan not only maintained the essence of our original design but also incorporated unique elements that made the space truly personalized for the client.
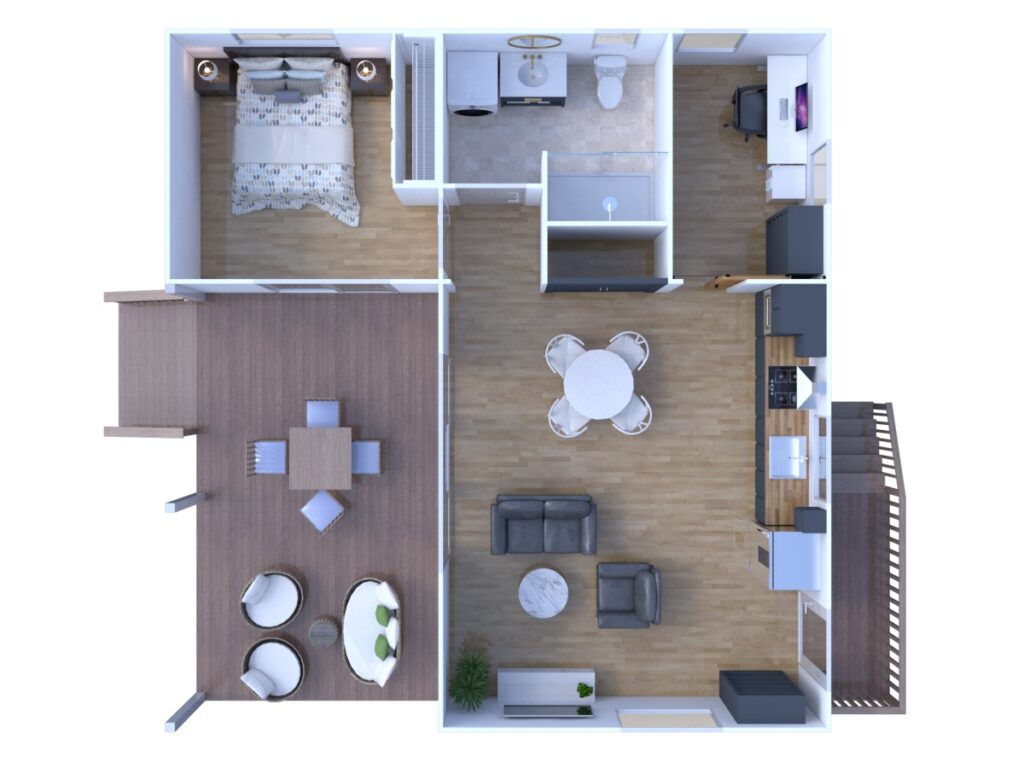
The open-plan living room, spacious enclosed front deck, and master bedroom were retained, while the second bedroom was reduced in size and converted to a home office, which allowed the bathroom to be extended out on one side.
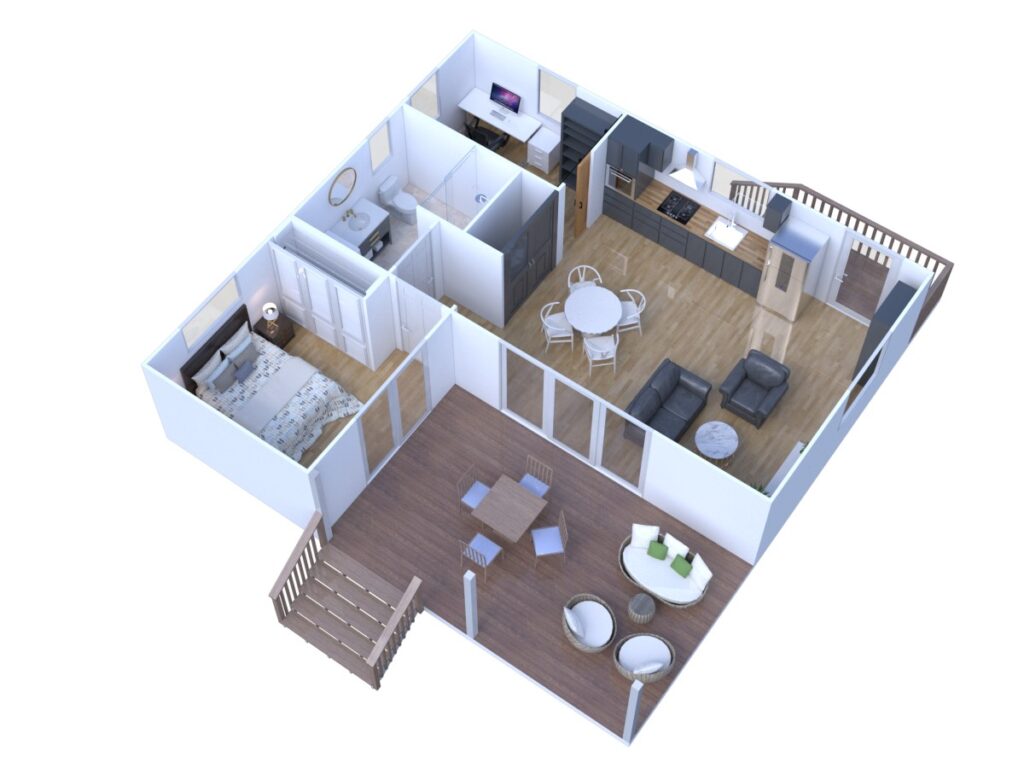
A back door and stairs were also added for ease of access, along with a storage cupboard in the living zone for convenience.
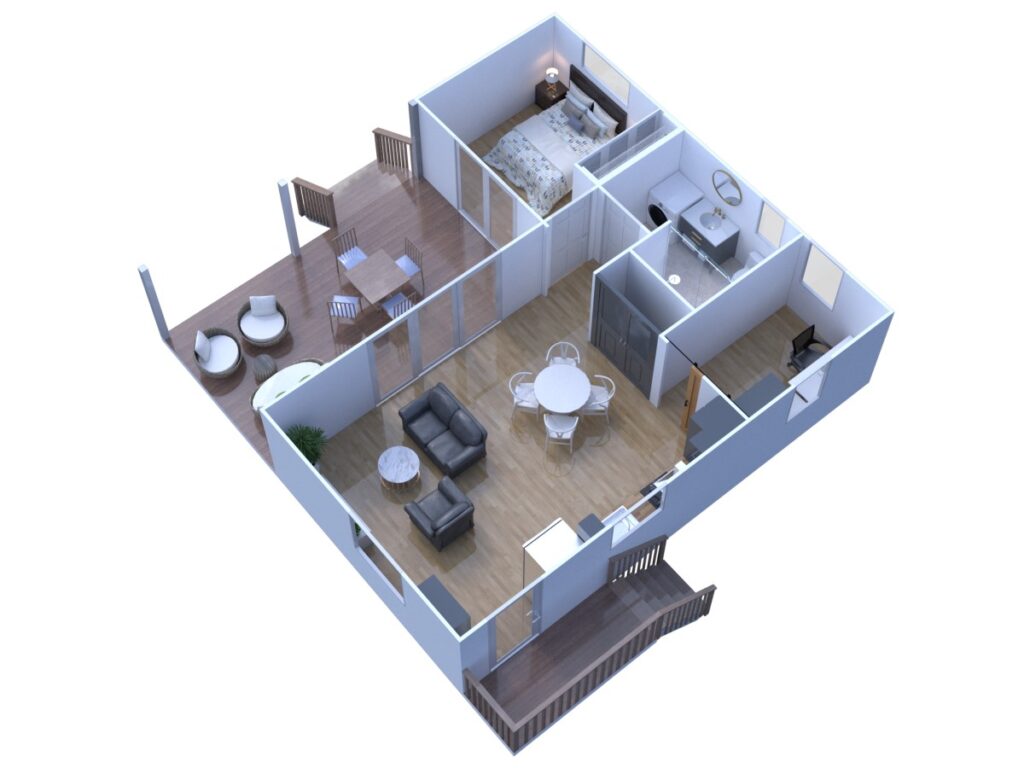
Natural timber interiors for a healthier home
The exposed beams and timber walls, floor, and ceiling bring a natural ambience to the interior that feels right at home in the beautiful surroundings. The high ceilings add a sense of space that is important in smaller buildings, while the dark color of the cabinetry and furniture contrasts well with the natural elements.
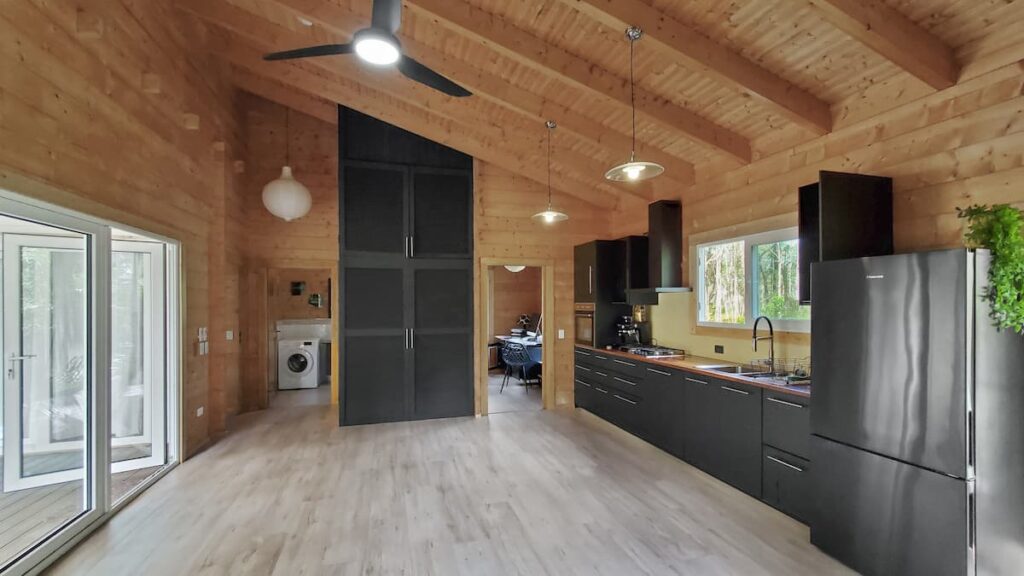
In addition to the aesthetics, the extensive use of timber inside the home creates a healthy environment that feels good to be in. Timber buildings have been shown in many studies to benefit our stress levels and health, providing a calmer and happier space for the occupants.
Built to meet BAL-29 requirements
With the natural bushland and forest close by, the property is classified as BAL 29, and has been built to meet these strict requirements.
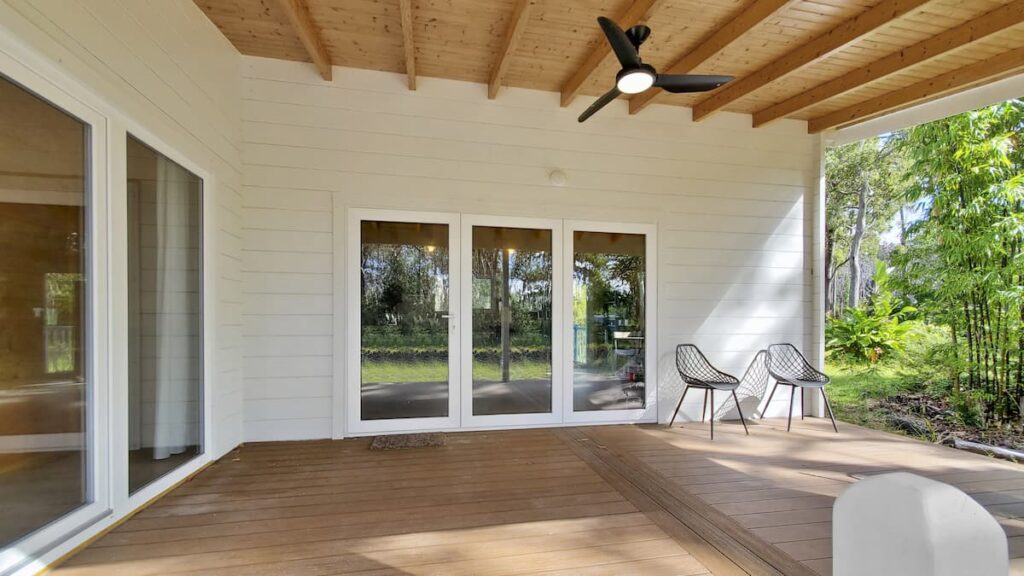
We are often asked if timber homes are suitable for bushfire prone areas, with a common perception being that non-flammable materials such as concrete and steel would be the only choice. The truth is, with the right products and design decisions, a timber home will meet all Australian bushfire standards and can be a fantastic choice for those looking to ‘build out’ bushfires in high BAL areas.
Forest hideaway built to perfection
Surrounded by nature and built to perfection, this private hideaway in beautiful Noosa is a wonderful example of an eco-friendly home in its element.
If you’re considering building a sustainable, healthy home or backyard cabin, contact your local YZY Kit Homes authorised builder and supplier today to find out which design is the best fit for your project.
