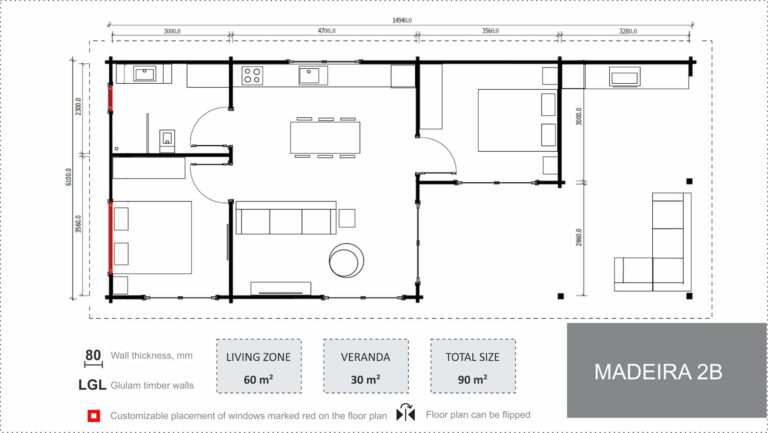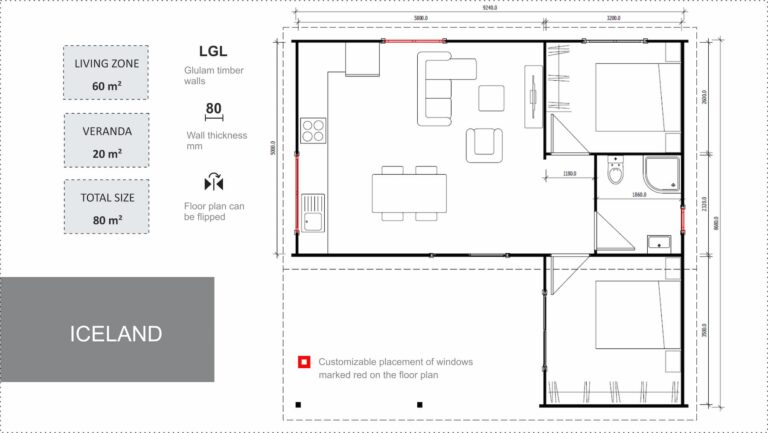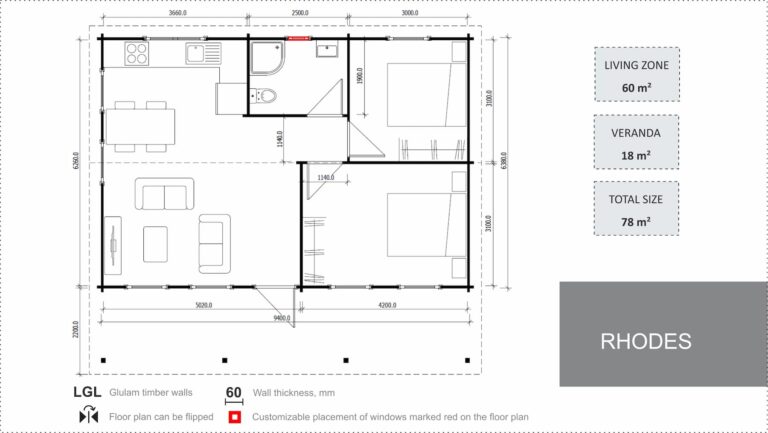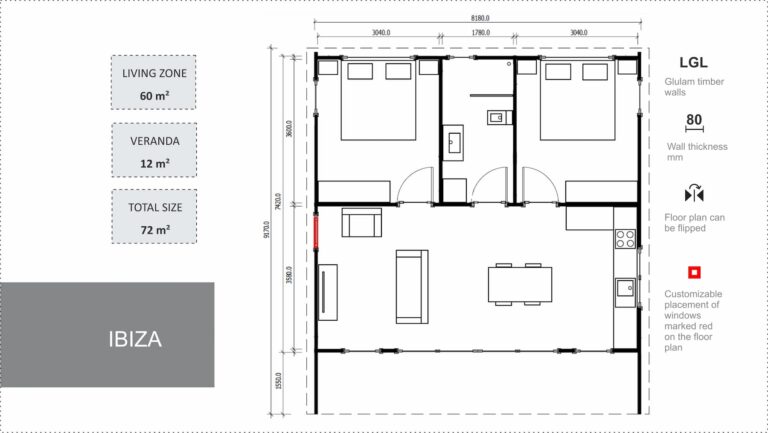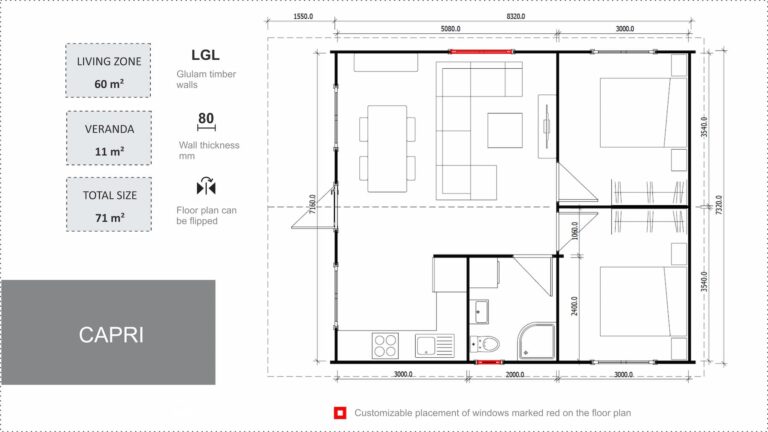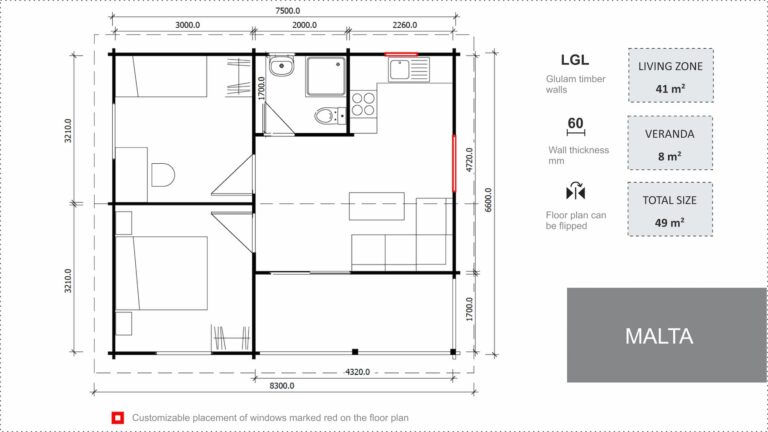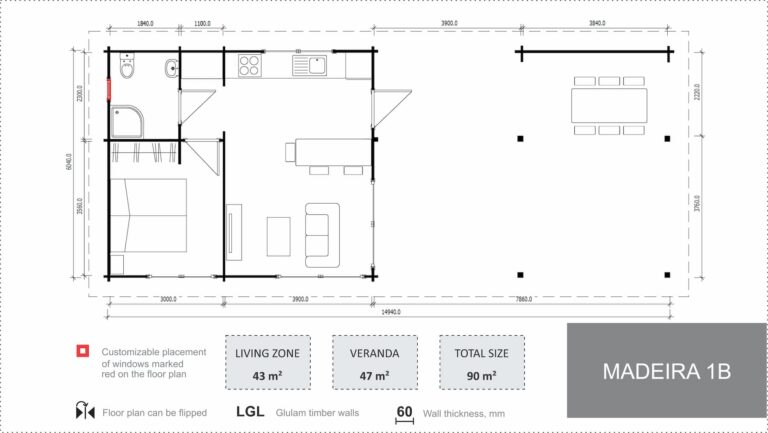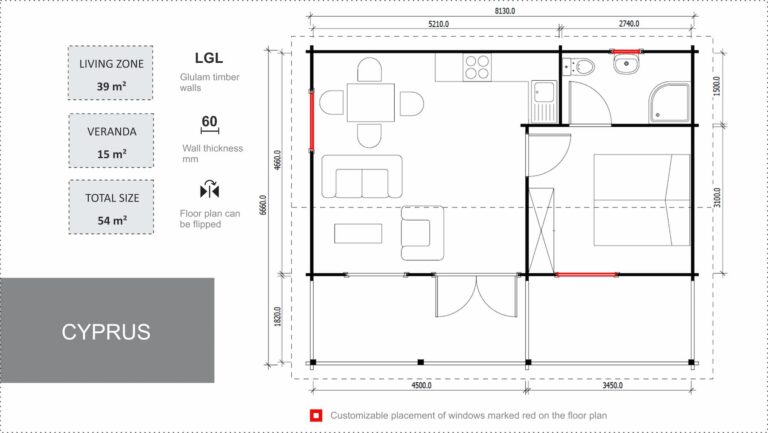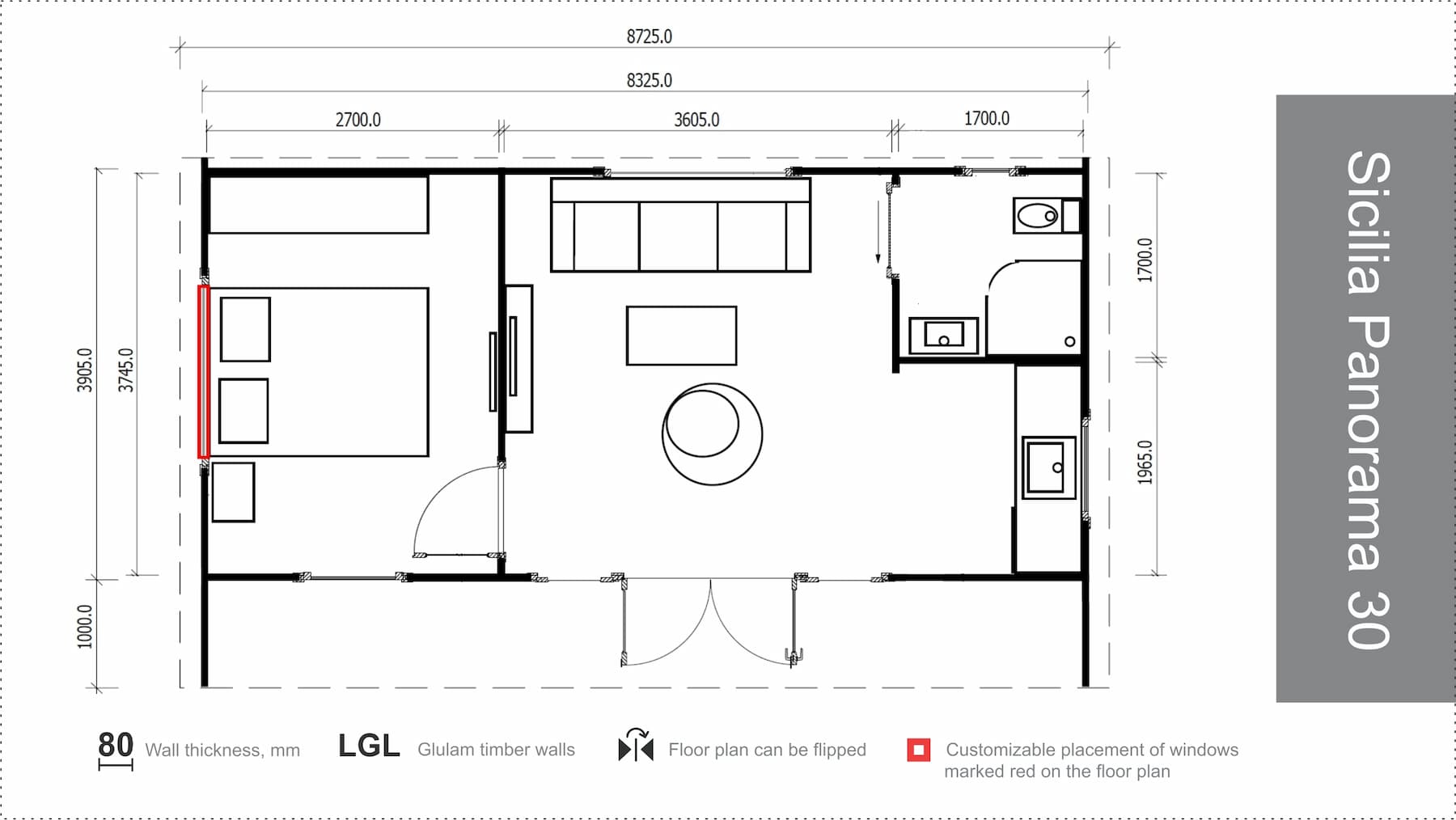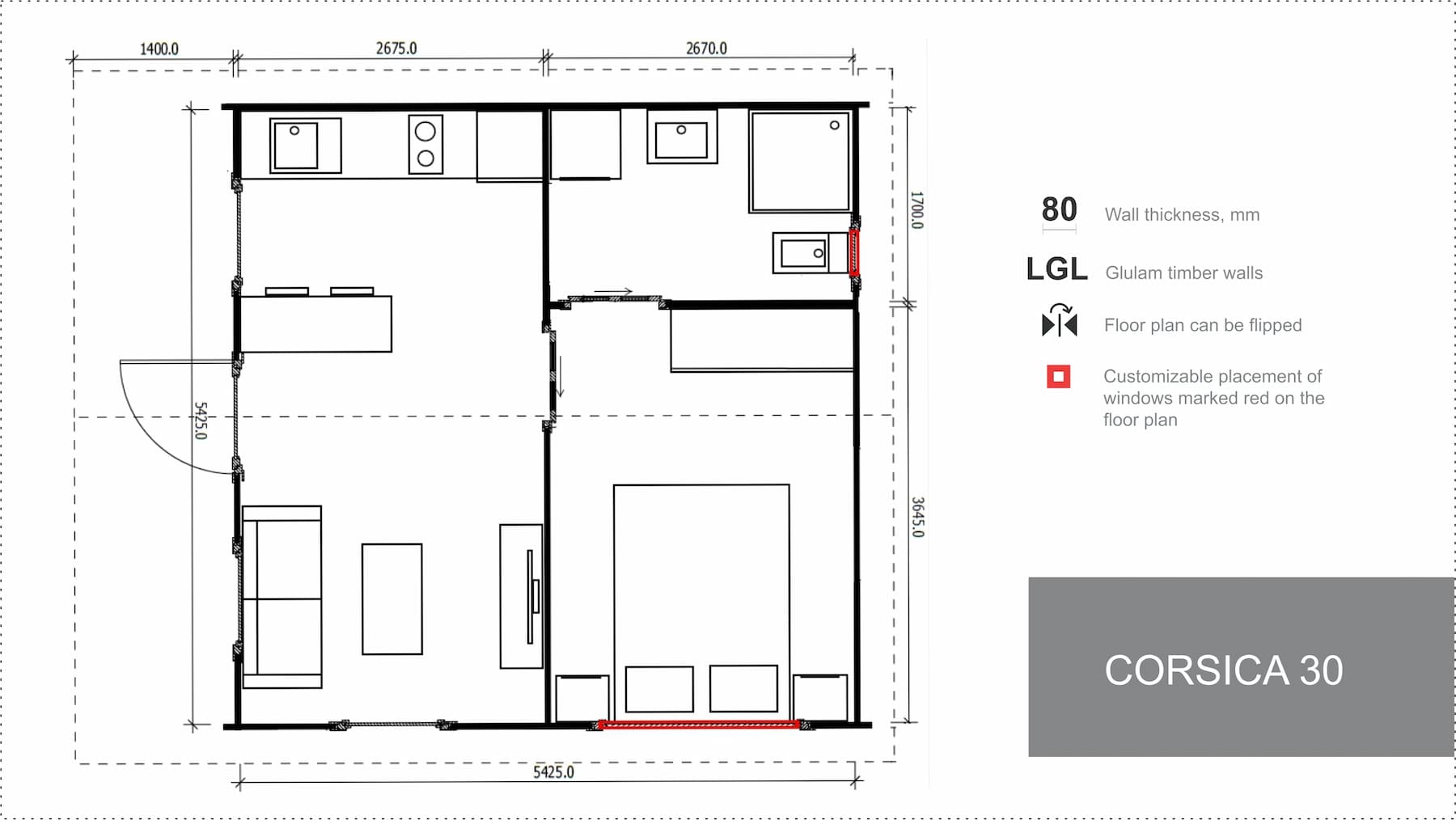Welcome to browse our standard granny flat floor plans. If you need some changes made to our standard floor plans or have your own ideal floor plan in mind, simply get in touch with your nearest builder to start creating custom floor plan for your granny flat.
2 bedroom granny flat floor plans
Madeira 2 Bedroom, 90m²
Total size is 90m² (15 m x 6 m) – Living zone 60m² + Veranda 30m². Click here for more details about 2 bedroom Madeira.
Iceland 80m²
Total size 80m² (9.2 m x 8.7 m) – Living zone 60m² + Veranda 20m² . Click here for more details about Iceland.
Rhodes 78m²
Total size 78m² (9.4 m x 8.3 m) – Living zone 60m² + Veranda 18m². Click here for more details about Rhodes.
Ibiza 72m²
Total size 72m² (8.1 m x 8.9 m) – Living zone 60m² + Veranda 12m². Click here for more details about Ibiza.
Capri 71m²
Total size is 71m² (7.3 m x 9.8 m) – Living zone 60m² + Veranda 11m². Click here for more details about Capri.
Greenland 67m²
Total size is 67m² (9 m x 7.5 m) – Living zone 57m² + Veranda 10m². Click here for more details about Greenland.
Malta 49m²
Total size is 49m² (7.5 m x 6.6 m) – Living zone 41m² + Veranda 8m². Click here for more details about Malta.
1 bedroom granny flat floor plans
Madeira 90m²
Total size is 90m² (6m x 15m) -Living zone 43m² + Veranda 47m². Click here for more details about Madeira.
Cyprus 54m²
Total size is 54m² (8.1 m x 6.6 m) – Living zone 39m² + Veranda 15m². Click here for more details about Cyprus.
Sicilia Panorama 30 – 40m²
Total size is 40m² (8 m x 5 m) – Living zone 30m² + standard 1.2 m decking at the front is 10m². Click here for more details about Sicilia Panorama 30.
Corsica 30 – 38m²
Total size is 38m² (5.5 m x 6.9 m) – Living zone 30m² + a standard 1.4 m decking at the front is 8m² . Click here for more details about Corsica 30.

