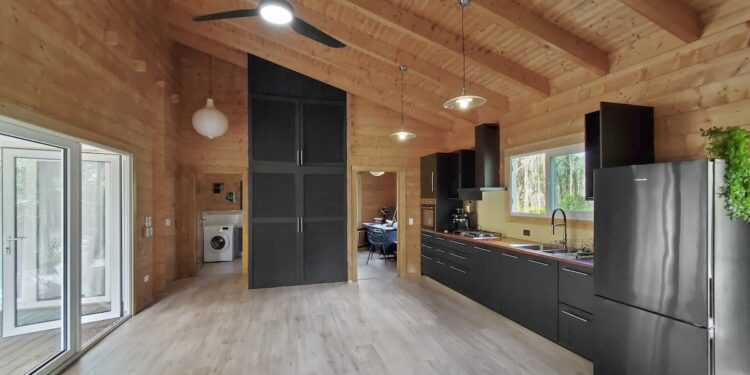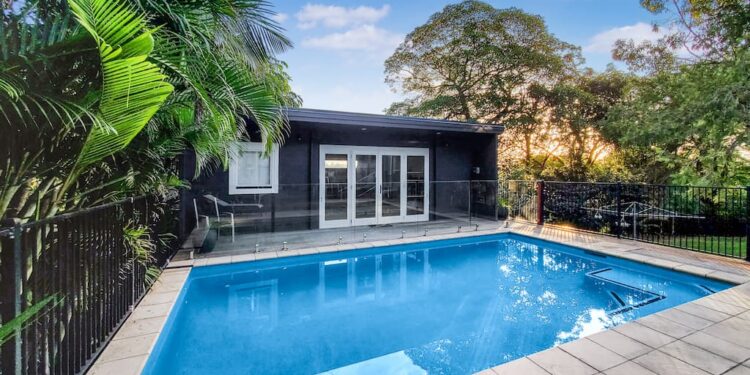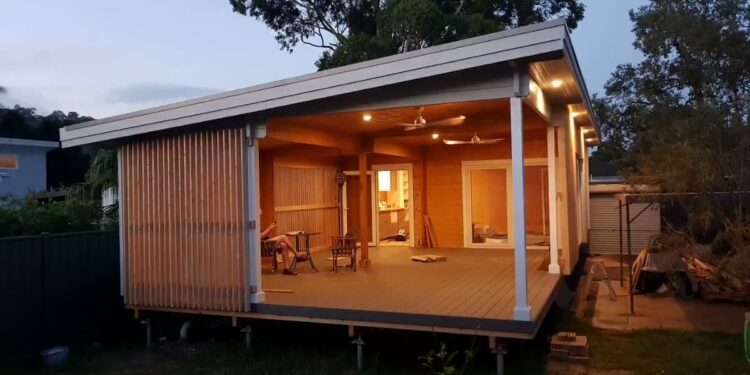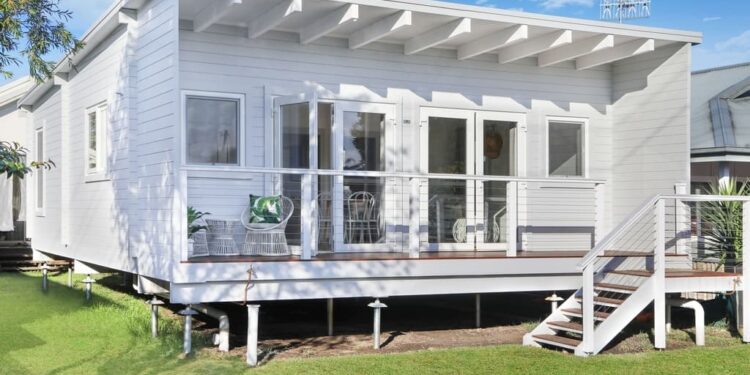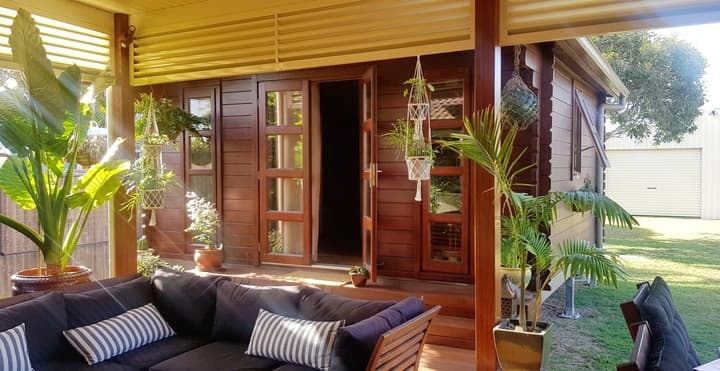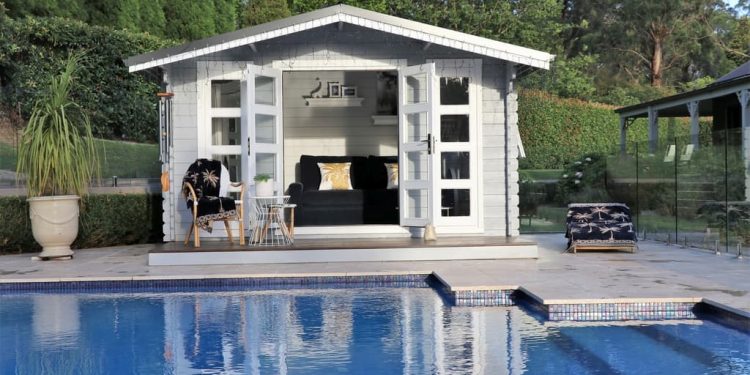Peacefully resting among the tall trees, this custom-designed project is a sustainable hideaway with instant appeal.
Nestled on a secluded 10-acre block by a lake, with a stunning coastal national park on its doorstep, the Noosa Hideaway is an impressive, eco-friendly home in every sense. Built as a DIY project, the home is a customized version of our Iceland that has been altered to suit the needs of our clients. Perfectly finished with natural materials and simple, modern styling, the home blends seamlessly with the surrounding natural habitat and lush greenery. Read on to discover the features and design elements that have come together to create this beautiful, sustainable home.
Read more Eco-Friendly Private Noosa Hideaway Project
