When building any new home, understanding your property’s bushfire risk is essential. Once you know your BAL (Bushfire Attack Level) rating, you can then drill down to the specific design requirements you’ll need to incorporate into your new home for compliance.
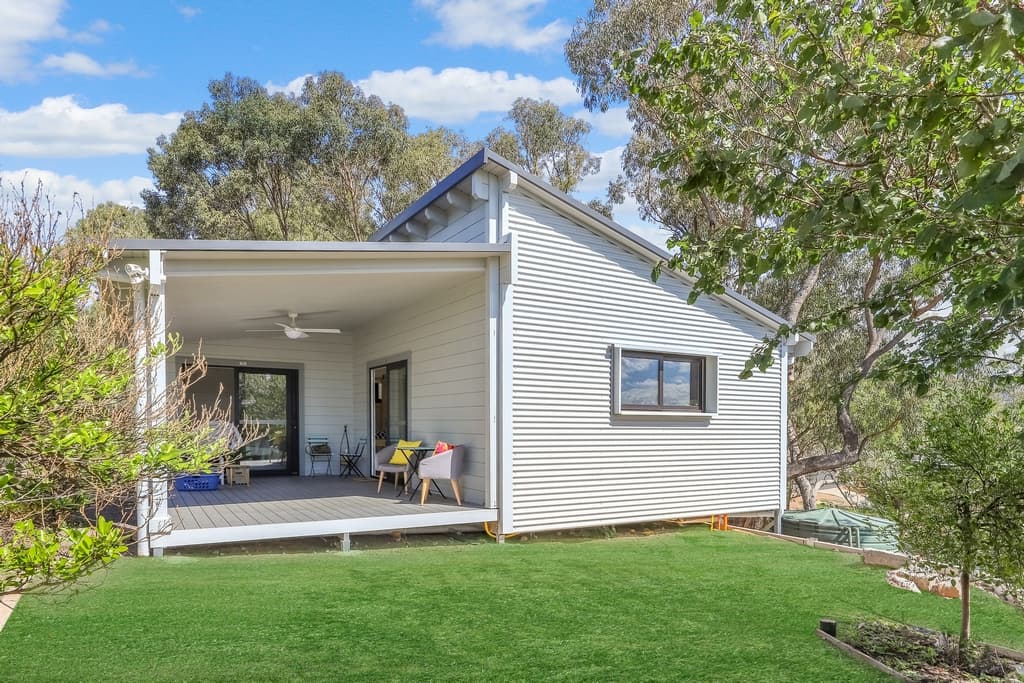
Wondering if mass timber homes can be built in bushfire-prone areas? With the right design, the answer is yes!
We’ve helped many Australians build stunning, sustainable mass timber cabins, granny flats and homes in bushfire-prone areas. So, to give you some insight into what to expect, in this article we’ve put together a brief guide to building a YZY Kit Home in areas at risk of bushfire.
BAL ratings explained
Every property has a Bushfire Attack Level (BAL) rating, which is a way of measuring the risk of embers, radiant heat, and direct flame contact in the event of a bushfire. Under the Australian Standard AS 3959-2009 Construction of Buildings in Bushfire Prone Areas, a BAL rating is used to determine what needs to be done during construction to protect parts of the building from bushfires.
There are six BAL ratings, as described below:
- BAL Low: Insufficient risk to warrant specific construction requirements.
- BAL 12.5: Risk of ember attack. BAL 12.5 construction requirements.
- BAL 19: Increasing levels of ember attack and burning debris ignited by windborne embers, together with increasing heat flux. BAL 19 construction requirements.
- BAL 29: Increasing levels of ember attack and burning debris ignited by windborne embers, together with increasing heat flux. BAL 29 construction requirements.
- BAL 40: Increasing levels of ember attack and burning debris ignited by windborne embers, together with increasing heat flux and the increased likelihood of exposure to flames. BAL 40 construction requirements.
- BAL FZ: Direct exposure to flames from fire, in addition to heat flux and ember attack. BAL FZ construction requirements.
The higher the BAL rating, the more construction requirements you’ll need to meet to comply.
Can timber-framed homes be built in bushfire-prone areas?
Yes, there is no issue with building timber-framed homes in areas at risk of bushfire, as long as they are built according to AS 3959 (just like any other building). There are no special requirements in AS 3959 for timber materials used in structural framing, and building suspended timber floors, and there are options for bushfire-resistant weatherboards and other lightweight exterior cladding materials.
How well does mass timber perform in fire?
All YZY Kit Homes are made from mass timber, and a common misconception is that homes made of timber must be highly flammable. However, while stick built homes and some timber materials may easily ignite, mass timber does not. The airtightness and density of mass timber makes it perform in a similar way to how a large timber log behaves if you hold a match to it, where the outer layer chars but then extinguishes, protecting the inner layer from damage. This makes it a great option for those looking to build a sustainable timber home in a bushfire-prone area.
What are the BAL requirements for building a YZY Kit Home?
The information in the bellow tables, can be used as a guide when constructing a YZY Kit Home on a property with a BAL rating of 12.5 and above.
Keep in mind any relevant requirements apply to parts of your home that are supplied in the kit as well as locally sourced building components.
BAL requirements for building components supplied in a kit
- Fascia and bargeboard
- Eaves linings
- External walls
- Windows
- External doors
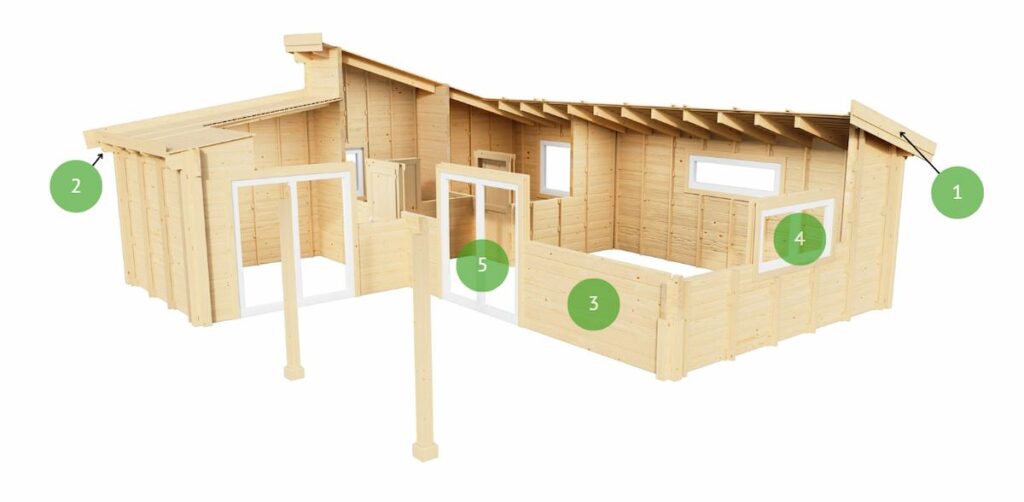
BAL requirements for locally sourced building components
- Roof
- Floors (bearers, joists, flooring)
- Sub-floors (posts, stumps, columns, etc.)
- Decks, steps, ramps and landings.
- Balustrades, handrails
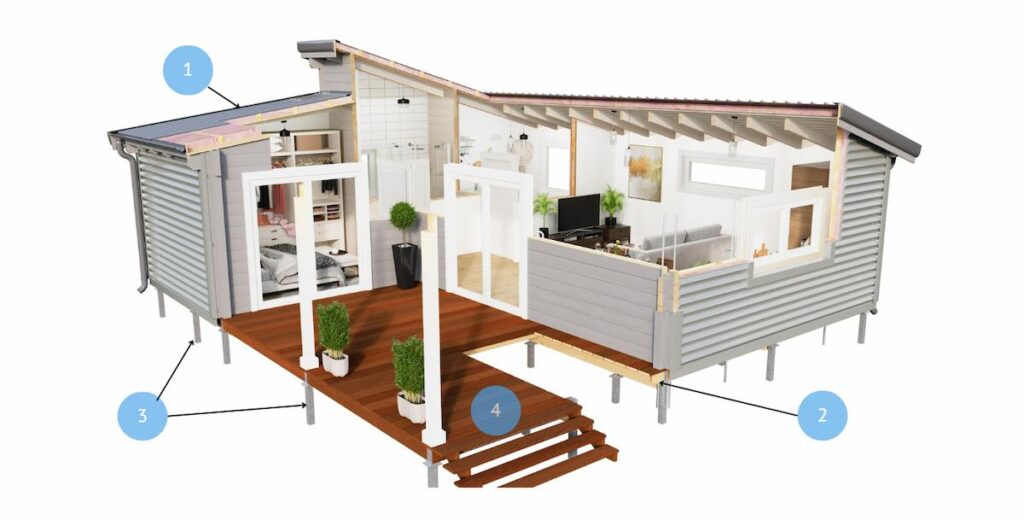
BAL 12.5 construction requirements for YZY Kit Homes
| Building Elements supplied by YZY Kit Homes | Construction Requirements to BAL 12.5 | |
|---|---|---|
| Fascia & bargeboards | No Requirement (NR) | |
| Eaves linings | NR | |
| External Walls | Option 1 External surface of the wall within 400 mm proximity to horizontal surface must be painted with fire-resisting paint system. No requirements for greater than or equal to 400 mm | |
| Option 2 Cladding External surface of the wall within 400 mm proximity to horizontal surface with bushfire-resisting timber or other cladding material specified in AS 3959:2018 No requirements for greater than or equal to 400 mm | ||
| Windows | uPVC | NR for YZY Kit Homes uPVC windows as they satisfy deemed-to-satisfy requirements Openable parts of window must be screened with screens specified in AS 3959:2018 |
| Timber | Option 1 Less than 400 mm off horizontal surface, standard YZY Kit Homes timber frames of windows must be painted with fire-resisting paint system. Openable parts of window must be screened with screens specified in AS 3959:2018 Greater than 400 mm off horizontal surface standard YZY Kit Homes timber frames of windows can be used. Openable parts of window must be screened. | |
| Option 2 YZY Kit Homes standard timber frame window can be used behind bushfire shutters | ||
| Option 3 YZY Kit Homes standard timber frame window can be used behind screens | ||
| External doors | uPVC | As per uPVC windows except the openable portions of doors are not required to be screened, however if fitted externally screens must meet AS 3959 requirements. |
| Timber | As per timber windows except the openable portions of doors are not required to be screened, however if fitted externally screens must meet AS 3959 requirements. | |
BAL 19 construction requirements for YZY Kit Homes
| Building Elements supplied by YZY Kit Homes | Construction Requirements to BAL 19 | |
|---|---|---|
| Fascia & bargeboards | No Requirement (NR) | |
| Eaves linings | NR | |
| External Walls | Option 1 External surface of the wall within 400 mm proximity to horizontal surface must be painted with fire-resisting paint system. No requirements for greater than or equal to 400 mm | |
| Option 2 Cladding External surface of the wall within 400 mm proximity to horizontal surface with bushfire-resisting timber or other cladding material specified in AS 3959:2018 No requirements for greater than or equal to 400 mm off horizontal surface. | ||
| Windows | uPVC or Timber | Option 1 Less than 400 mm off horizontal surface, glazing must be custom ordered to have 5mm glass. Standard YZY Kit Homes uPVC frames satisfy deemed-to-satisfy requirements – NR. Standard YZY Kit Homes timber frames of windows must be painted with fire-resisting paint system. Openable parts of window must be screened with screens specified in AS 3959:2018 Greater than 400 mm off horizontal surface standard YZY Kit Homes uPVC/timber frames of windows can be used – NR. Openable parts of window must be screened. |
| Option 2 YZY Kit Homes standard uPVC/timber frame window can be used behind bushfire shutters | ||
| Option 3 YZY Kit Homes standard uPVC/timber frame window can be used behind screens | ||
| External doors | uPVC | As per uPVC frame windows except the openable portions of doors are not required to be screened, however if fitted externally screens must meet AS 3959 requirements. |
| Timber | As per timber frame windows except the openable portions of doors are not required to be screened, however if fitted externally screens must meet AS 3959 requirements. | |
BAL 29 construction requirements for YZY Kit Homes
| Building Elements supplied by YZY Kit Homes | Construction Requirements to BAL 29 | |
|---|---|---|
| Fascia & bargeboards | Must be painted with fire-resisting paint system metal fixed at 450mm centres | |
| Eaves linings | Option 1 – timber painted with fire-resisting paint system. | |
| Option 2 – cladded with 4.5 mm fibre-cement. | ||
| External Walls | Option 1 External surface painted with fire-resisting paint system. | |
| Option 2 Cladding External surface with bushfire-resisting timber or other cladding material specified in AS 3959:2018 | ||
| Windows | uPVC or Timber | Option 1 Less than 400 mm off horizontal surface, glazing must be custom ordered to have 5mm glass. Standard YZY Kit Homes uPVC frames satisfy deemed-to-satisfy requirements – NR. Standard YZY Kit Homes timber frames of windows must be painted with fire-resisting paint system. Openable parts of window must be screened with screens specified in AS 3959:2018 Greater than 400 mm off horizontal surface standard YZY Kit Homes uPVC/timber frames of windows can be used – NR. Openable parts of window must be screened. |
| Option 2 YZY Kit Homes standard uPVC/timber frame window can be used behind bushfire shutters | ||
| External doors | Side hung or Sliding | Option 1 Glazing must be custom ordered to have 6mm glass. Standard YZY Kit Homes uPVC frames satisfy deemed-to-satisfy requirements – NR. Standard YZY Kit Homes timber frames/jambs of doors must be painted with fire-resisting paint system. Openable portions of doors are not required to be screened, however if fitted externally screens must meet AS 3959 requirements. |
| Option 2 YZY Kit Homes standard uPVC/timber frame doors can be used behind bushfire shutters. | ||
| Option 3 YZY Kit Homes standard uPVC/timber frame doors can be used behind screens. | ||
BAL 40 construction requirements for YZY Kit Homes
| Building Elements supplied by YZY Kit Homes | Construction Requirements to BAL 40 | |
|---|---|---|
| Fascia & bargeboards | Locally sourced materials complying with AS 1530.8.1 must be used. | |
| Eaves linings | Locally sourced cladding like 6 mm fibre-cement or 6 mm calcium silicate must be used. | |
| External Walls | Cladded with fibre-cement minimum 9 mm thickness or steel sheet or a system complying with AS 1530.8.1 | |
| Windows | uPVC or Timber | YZY Kit Homes standard uPVC/timber frame window can be used behind noncombustible bushfire shutters |
| External doors | Side hung or Sliding | YZY Kit Homes standard uPVC/timber frame doors can be used behind noncombustible bushfire shutters. |
BAL FZ construction requirements for YZY Kit Homes
| Building Elements supplied by YZY Kit Homes | Construction Requirements to BAL FZ | |
|---|---|---|
| Fascia & bargeboards | Locally sourced materials complying with AS 1530.8.1 must be used. | |
| Eaves linings | Locally sourced cladding like 6 mm fibre-cement or 6 mm calcium silicate must be used. | |
| External Walls | Cladded with a system complying with AS 1530.8.2 when tested from outside, or a system with an FRL of 30/30/30 or –/30/30 when tested from outside. Note: Fire-rated, timber-clad wall systems can achieve this performance requirement | |
| Windows | uPVC or Timber | Behind bushfire shutters (shutters complying with AS 1530.8.2 when tested from the outside – any uPVC or timber-framed window) |
| External doors | Behind bushfire shutters (shutters complying with AS 1530.8.2 when tested from the outside – any uPVC or timber door) | |
Notes on bushfire-resistant wood: Building on properties up to BAL 29, our Nordic spruce timber can be deemed bushfire resistant with the addition of a simple-to-use product like FIRESHELL F1E. Check with your council or a private certifier about this compliance option.
Produced by Australian company Exfire, it is a fire-resistant coating which can be used on softwoods in bushfire zones to meet the AS 3959 for bushfire-resistant wood. Easy to apply either before or after construction, FIRESHELL F1E makes it possible to use softwoods in place of hardwood or steel in building projects with BAL ratings up to 29.
Notes on horizontal surfaces: For up to BAL 19 there are construction requirements that apply only to building components within 400mm of an external horizontal surface. This can include the area 400mm above a deck, carport roof, awning or other element or fitting, where there is an angle less than 18 degrees to the horizontal and extending more than 110mm in width from the wall, window or door as shown in the images below.
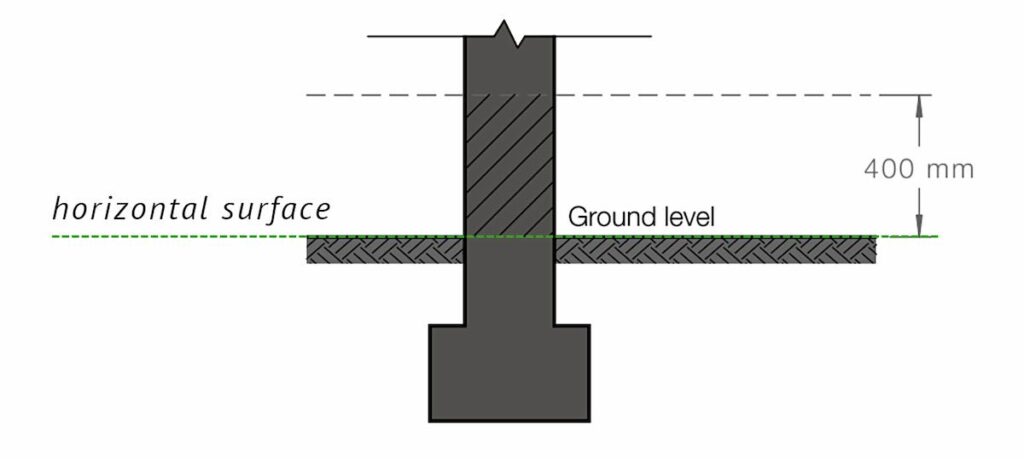
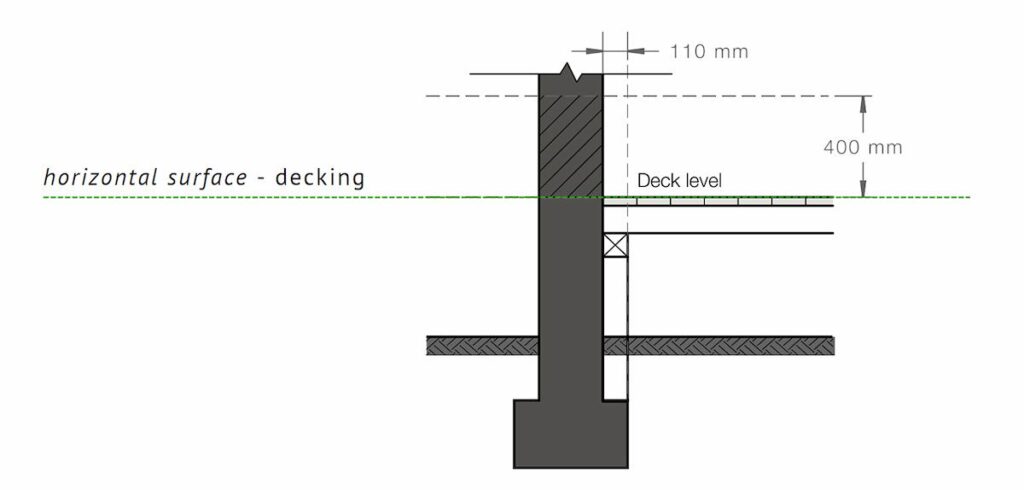
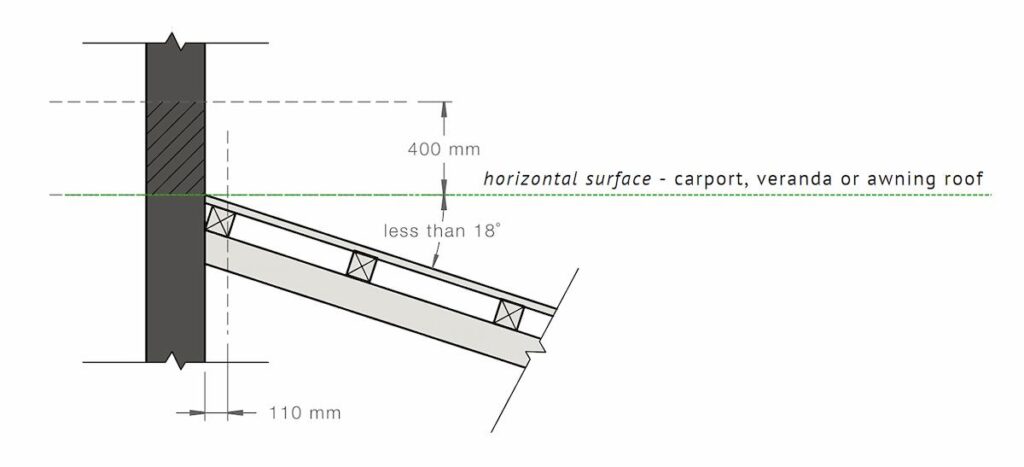
Talk to your local builder for expert advice
If you’re looking to build a sustainable, eco-friendly home in a bushfire-prone area, a mass timber kit home can be a fantastic choice. If you have a question, or would like to find out the requirements in your area, talk to your local YZY building partner today!
