While we’re best known for our eco-friendly, stylish and functional granny flats and backyard cabins, our high-quality kit homes are also ideal for larger custom designs too.
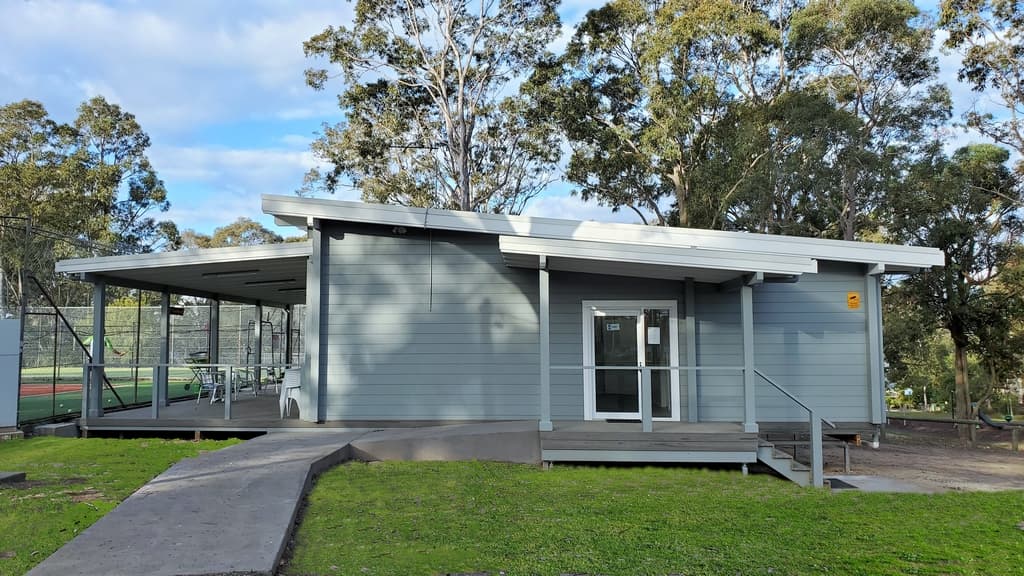
A great example can be seen in the recent Charmhaven Tennis Centre project, situated on the Central Coast of NSW. The spacious and modern clubhouse was custom designed to suit the exact needs of club members and the community and was constructed to the lockup stage on-site by our local builder in just six days.
So if you’re a homeowner who is looking for a faster, easier, hassle-free way to build a cabin, studio or granny flat (or even a larger custom design home or another type of facility) read on to discover how it’s done.
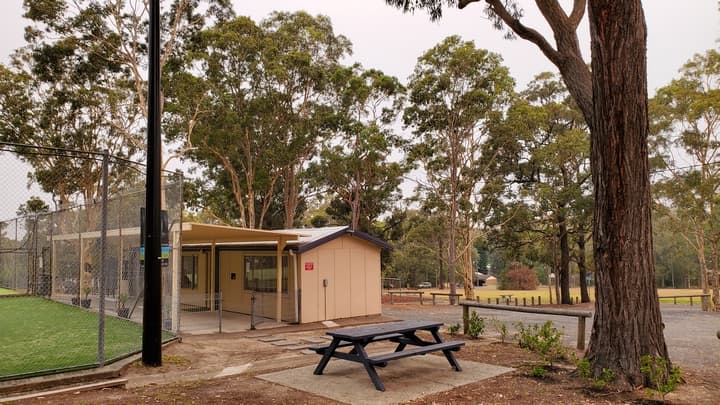
Getting the design right
When the Charmhaven Tennis Centre Board decided their old clubhouse was in need of an upgrade, and they were granted government funding to make it possible, they explored a few options before settling on a customised kit home. The kit home won out due to the streamlined design process, faster build times and cost efficiencies. Like any build, a clear brief is a must if you want the design to meet your needs, and the board sought feedback from members of the club and community to be sure the new clubhouse ticked every box.
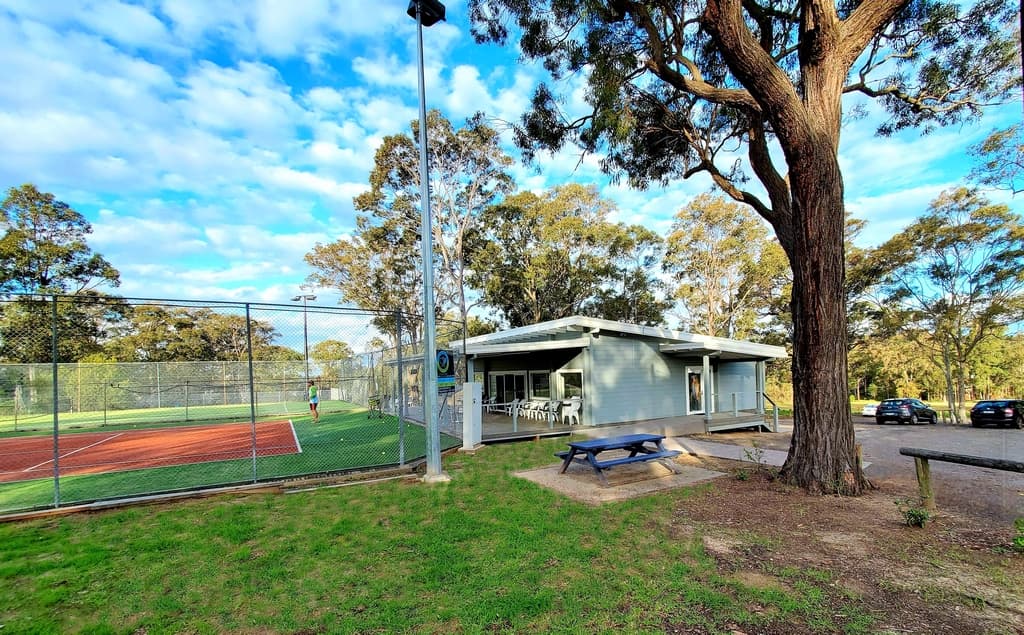
Manufactured with precision
All our kit homes originate from Europe and are made from Nordic Pine Spruce trees grown in FSC certified forests. Each design is manufactured to order with precision and care, to ensure quality and accuracy every time. Once the engineering drawings are complete, 3D virtual model rotating 360 degrees is reviewed and approved by the client, the factory mills the timber to the exact specifications shown on the plans.
Built with speed
While our kit homes are DIY kits and can be built by an owner-builder, the majority are constructed by local builders we have partnered with and trained to install our homes quickly and to the highest standard. For example, the Charmhaven Tennis Centre clubhouse is approximately 200m² and it took just six days to complete the job even with the multiple interruptions to work due to the weather. While for smaller studios or cabins such as the Crete Panorama design which is 10 m², the build can be completed in just 1–2 days!
Stylish design features
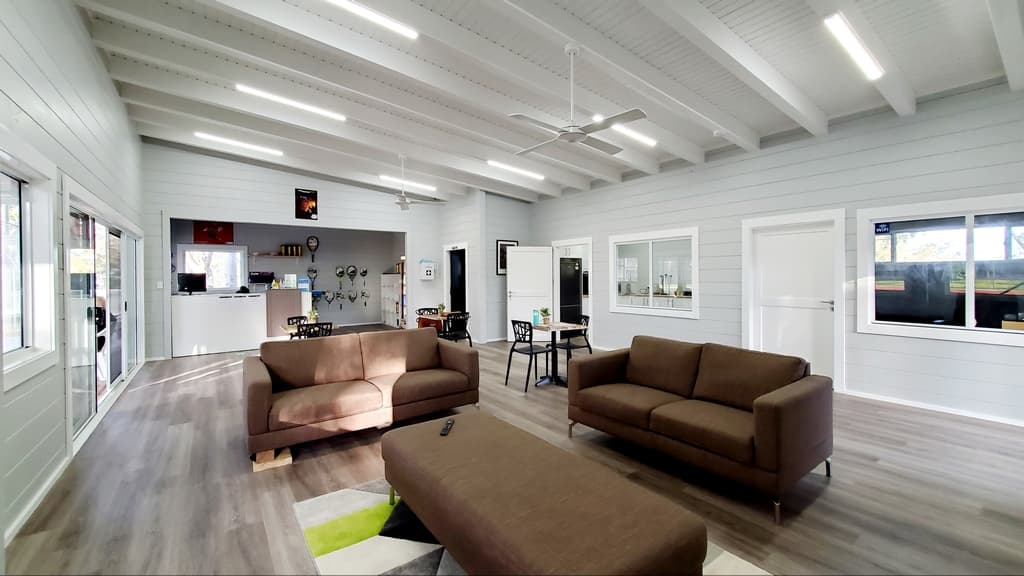
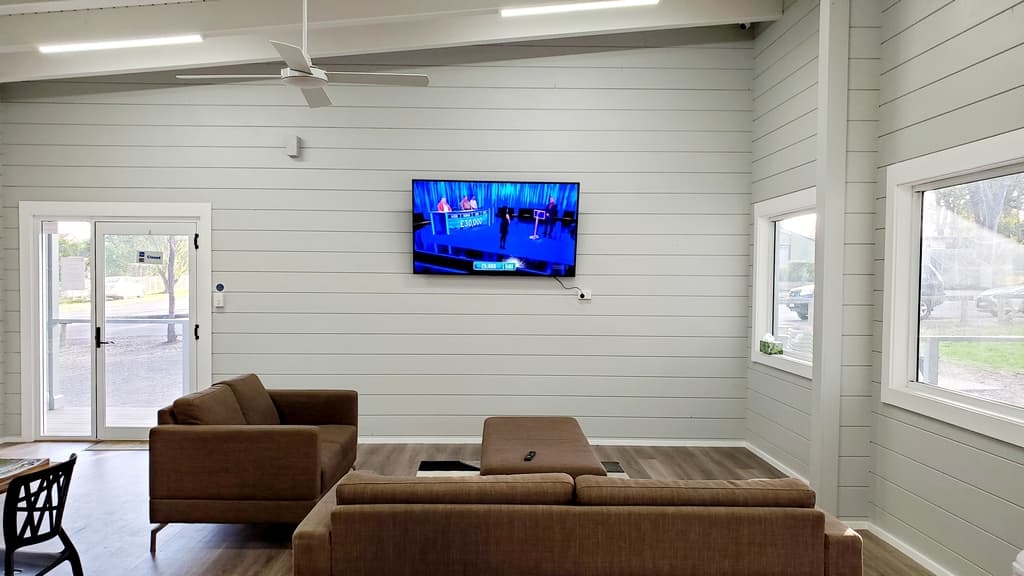
All of our kit designs have a bright and modern look and feel and the clubhouse is no exception. The exposed raked ceilings add a sense of space, while the timber adds a natural warmth and provides a durable surface that can withstand heavy traffic.
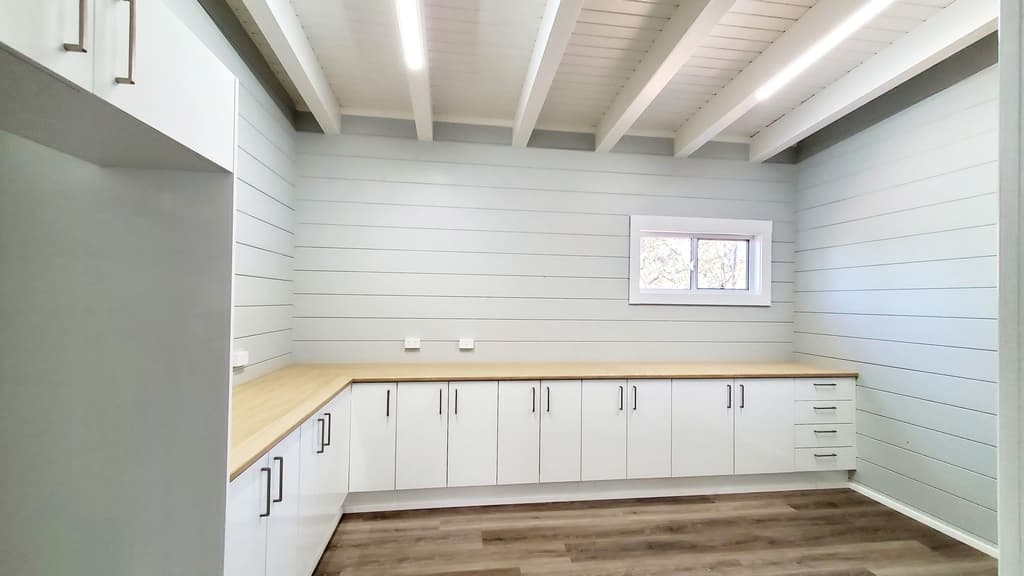
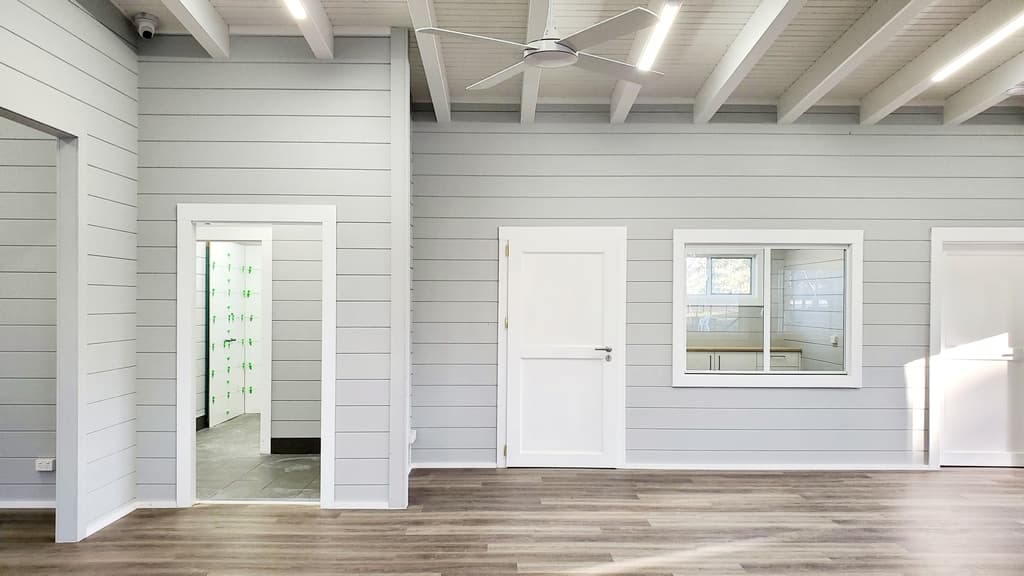
Quality, speed and style
These days, we’re all on the lookout for innovations and efficiencies that can save us time and money—and our kit homes can certainly do that and more. If you’re looking to build a secondary dwelling to accommodate your grown-up kids or parents or need a home office or a studio for yourself, our kit homes could be the ideal solution.
Do you have a question about our process or design possibilities? Get in touch with your nearest builder to find out more.
Get in touch with the builder if you have any question relating to this project.
