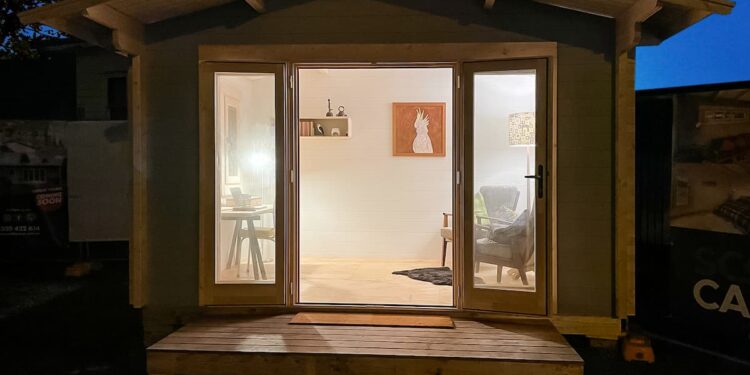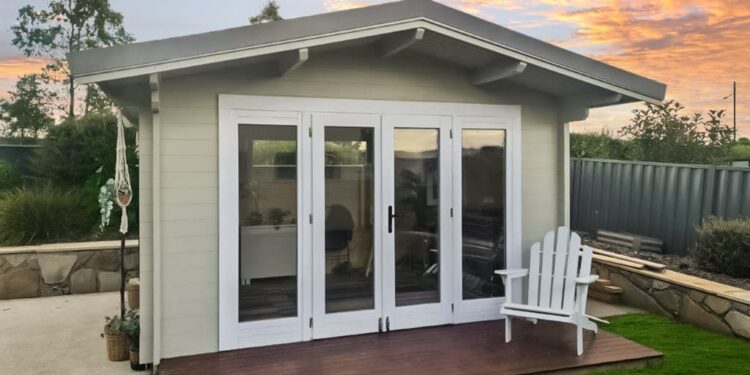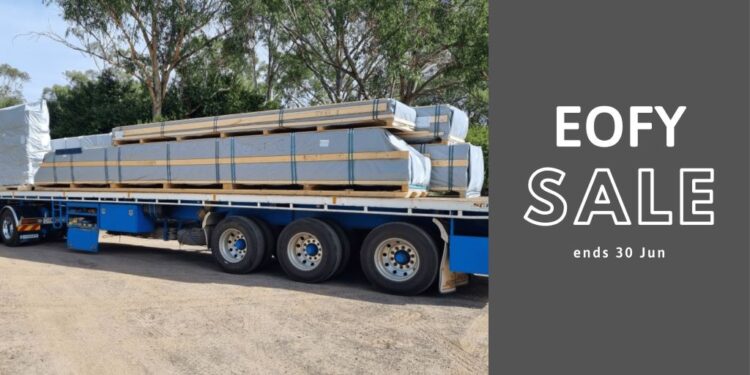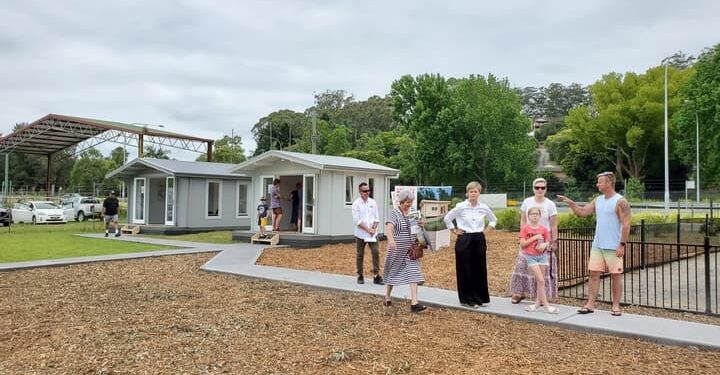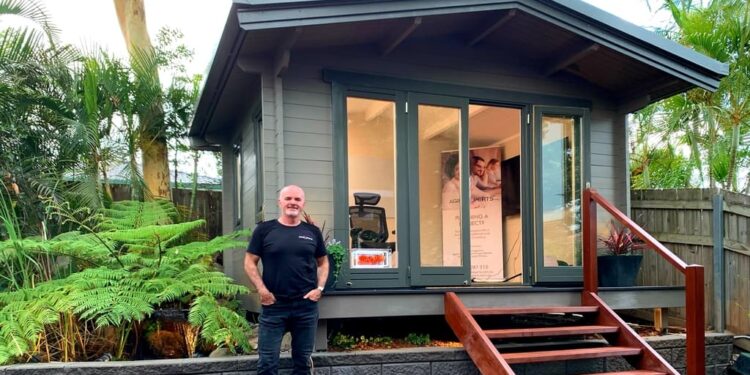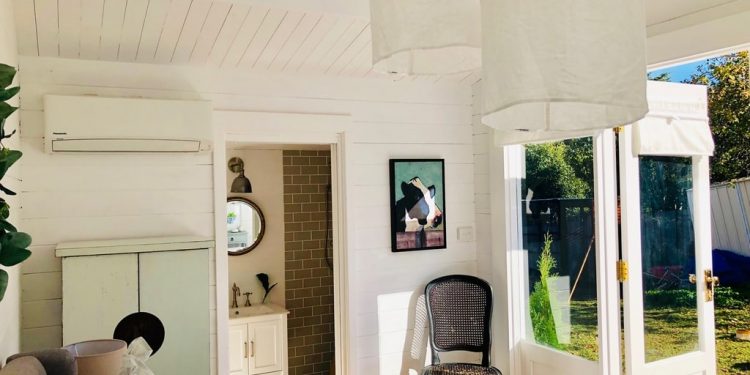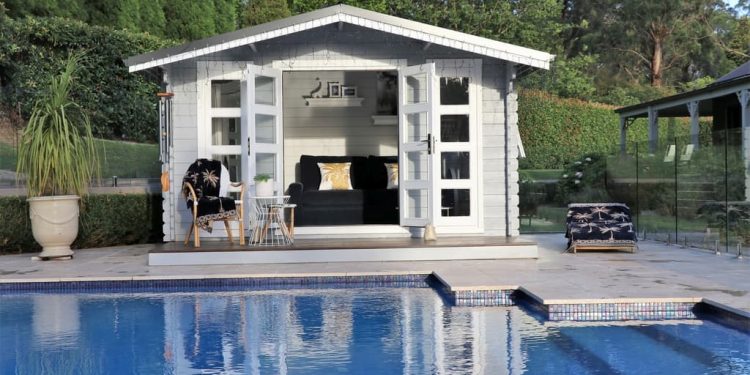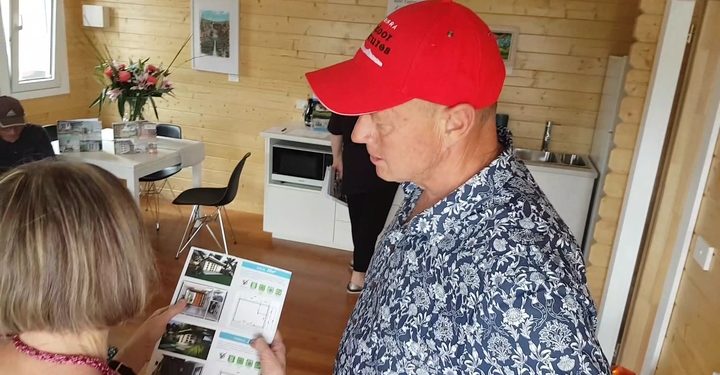Sustainable, stylish and fast to build – our Scandinavian cabin Crete was the star of the show at a recent festival.
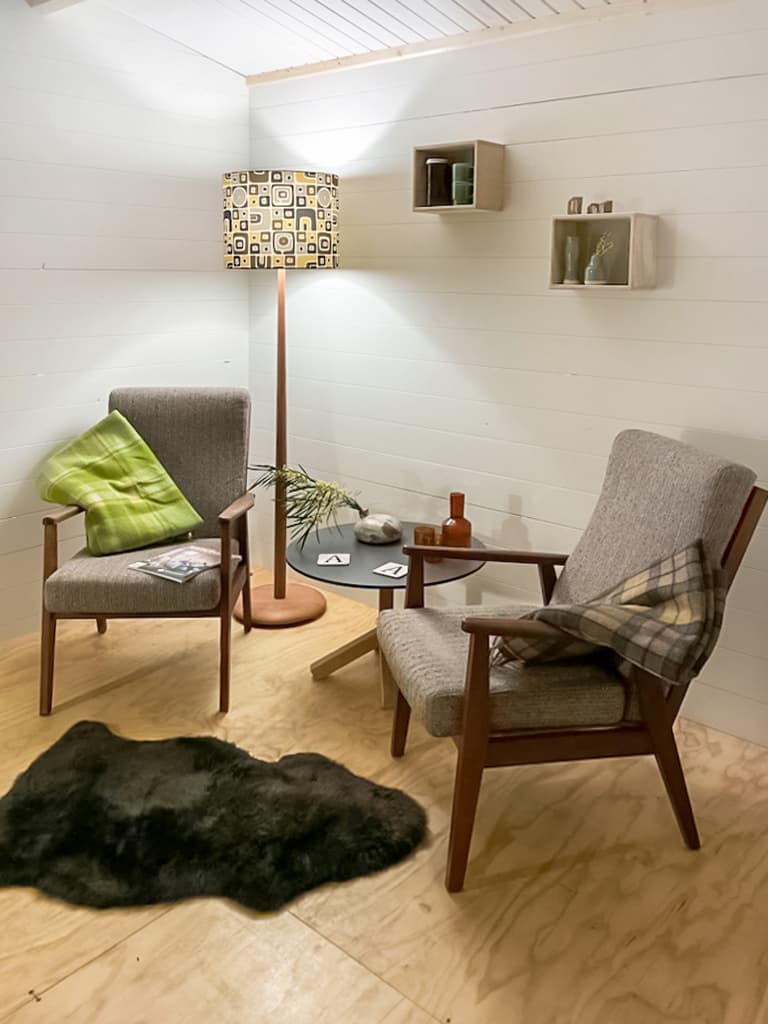
To showcase the beauty of natural materials and the impressive quality of our mass timber kit homes, we unveiled a striking temporary display Crete Panorama 10 cabin at the Hurstbridge Wattle Festival in north-east Melbourne.
The look, feel and size of the Crete impressed all in attendance, with the warmth and ambiance inside a noticeable highlight. If you missed the day (or attended and want to know more) keep reading to uncover backyard cabin project ideas and discover what visitors loved the most about our Crete Panorama cabin.
Backyard cabin built to perfection in just one day
With a limited window to construct the cabin before the opening of the festival, our Victorian builder partners Anthony and Thomas of A40 Builders needed to construct the Crete cabin fast.
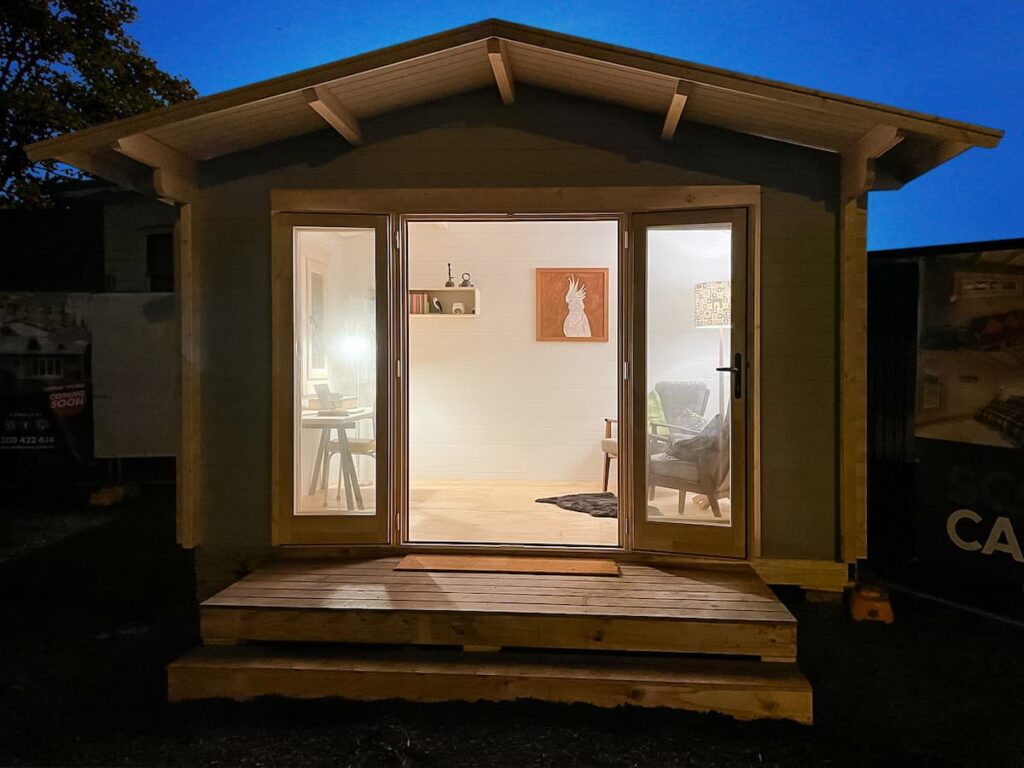
The ease of assembly of our mass timber kit homes made this 100% achievable – in fact, they built it in just one day! There was even time to spare to stage it beautifully so visitors could see the design at its best. All who attended were amazed that a cabin of such high-quality and beauty could be built so fast.
Watch the team in action building the cabin
For a real-life backyard cabin project the timeline for the build would be slightly longer – but not by much. The speedy building process of our precision cut kit homes means that once the sub-floor is down, generally our cabins are constructed on average in four days, depending on site conditions and access.
Mass timber elevates Scandi style to the next level
There’s no doubt Scandi design is highly coveted for its simplicity and style, and when you add the beauty and natural ambience of timber materials to the mix, it truly elevates your space to a whole new level.
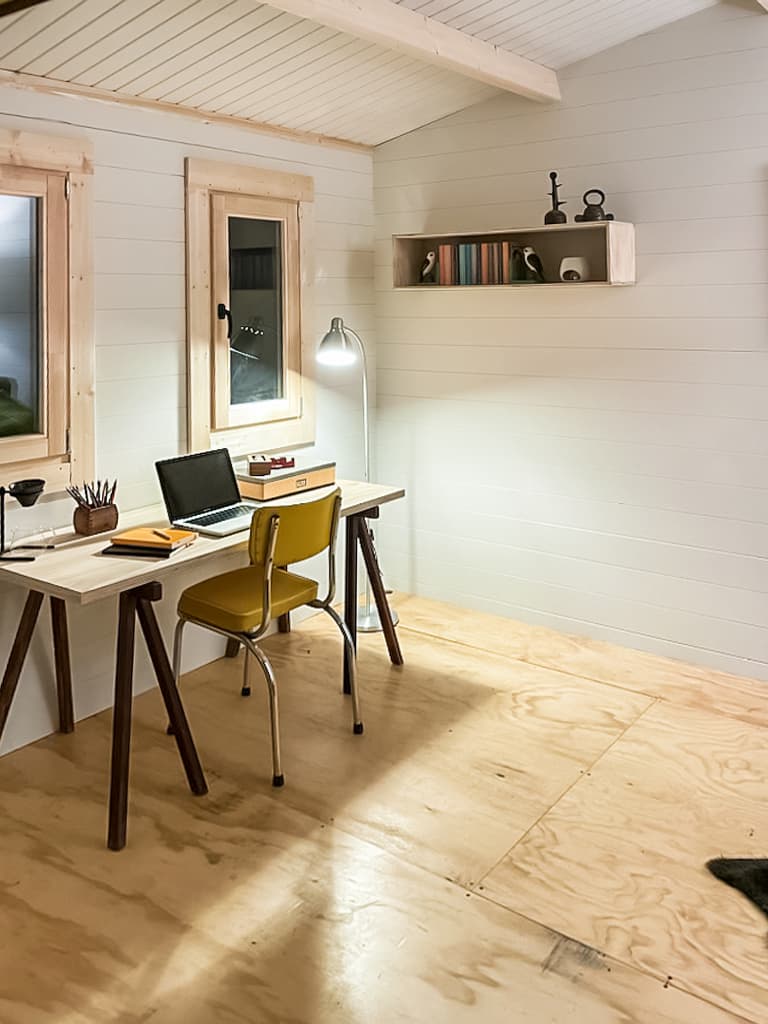
Visitors to the festival found this to be the case the minute they stepped inside the Crete cabin, with the warm and cosy feeling of the interiors bringing an immediate smile and sense of calm. Adding to the appeal, the quality of materials, particularly the double glazing and hardware of the windows and doors, and the timeless allure of exposed timber beams, timber walls and stylish furnishings.
Read more about mass timber here.
Sustainable materials and minimum waste
With a notable shift in focus to sustainable buildings, the environmental benefits of our cabins were a big talking point on the day. Visitors to the Crete display were delighted to hear that all of our kit homes are made from sustainably sourced timber. Additionally, the efficiency of our automated manufacturing process really impressed, as our streamlined system reduces waste to an absolute minimum. These features, along with the natural insulation properties of the mass timber walls, received a big tick.
Read more about sustainability here.
Looking to build your own backyard cabin?
With construction completed in days, the allure of natural timber and Scandi style, and sustainability at its core to boot, it’s easy to see why our Crete Cabin was the talk of the festival. If you can see our cabin in your backyard and would like to find out more, get in touch with your local YZY backyard cabin builder for a chat about the possibilities today.
If you have any questions for our Victoria builders, please feel free to contact them. You can find contact details on our Victoria cabin builders’ page.

