If you’re looking for a smaller home or secondary accommodation for your property, chances are you’ve heard about tiny homes. But are they really an affordable, sustainable and viable option?
Over the last few years, the tiny house trend has exploded and it continues to get plenty of attention as people look for new ways to enter the housing market and reduce their environmental footprint. However, to discover if a tiny home is really a good match for your lifestyle, budget and needs, it’s important to go beyond the hype and dig a little deeper.
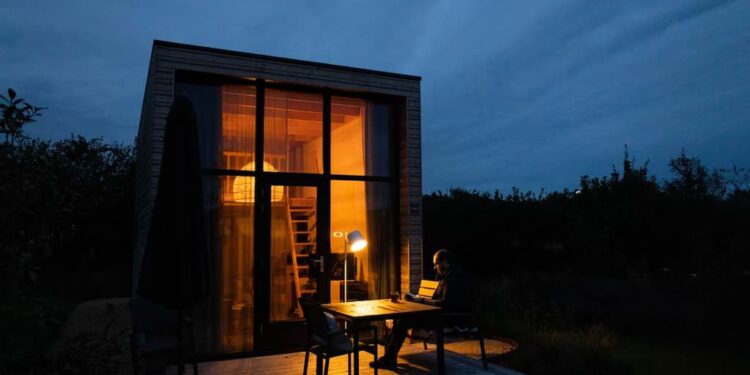
To build a tiny house can be complicated, as the regulations are complex and still fairly new. To live in a home of that size also requires many compromises to your lifestyle and level of comfort, and for some, a backyard cabin or granny flat will often be a better fit. So, in this article, we look at the key considerations such as the costs, council requirements, and environmental benefits, as well as the reality of what it is like to live in such a small space, to help you understand if a tiny house is the right choice for you.
Are tiny homes more affordable?
Because of their small size, most people associate tiny houses with affordability—and while they will certainly cost less to build than a standard home, they may not be as low cost as you think. Like all new home builds, the cost of building a tiny house will depend on a whole host of variable factors and personal choices, such as the size, how they are constructed and to what stage, the materials used, included internal fittings, connections, upgrades and the style of the home to name a few.
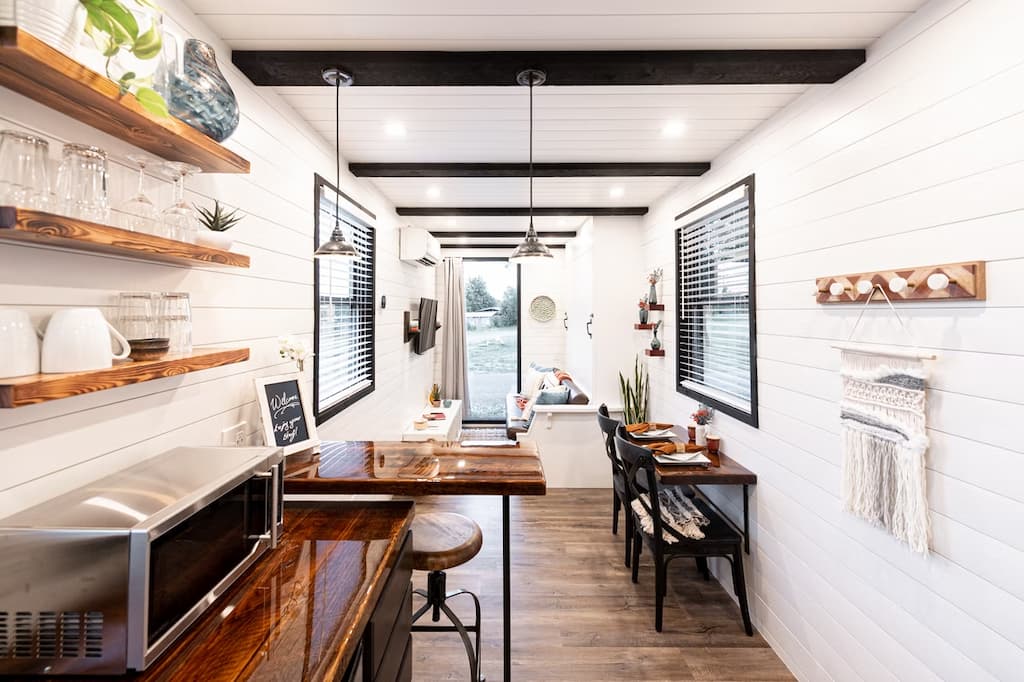
In terms of size, a dwelling less than 37 square metres can be considered a tiny home, and they may be built fixed to a trailer or fixed to the land. Like other homes, tiny houses can be built to various levels of completion, from lock-up to turnkey. As a guide, for a completed, modern tiny home on wheels in Australia, you are likely looking at around $3000–$5000 per square metre, which equates to around $90,000–$150,000 for a 30 square metre house. While this is certainly below the cost of building a standard new home, when you factor in the amount of home you are getting for your money, the value might not stack up. For many, building a cabin or granny flat will be a smarter move, particularly considering the added value an additional living space will add to your existing property.
Do you need council permission to live in a tiny house?
In Australia, the legislation around tiny homes varies greatly between states and even between local councils. For this reason, it’s essential that you check with your local authorities directly to learn the planning requirements that are applicable to your area so you can fully understand what is possible in terms of building and living in a tiny house, along with the costs involved in the planning process.
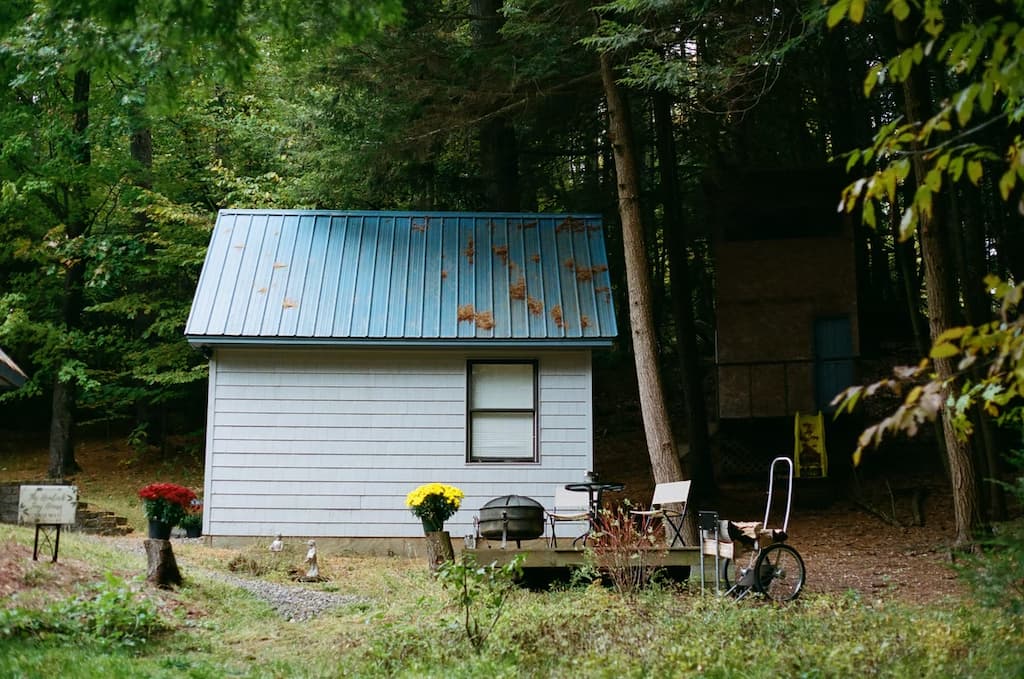
For starters, the rules will differ depending on whether the tiny house is fixed to the land or built on a trailer. In the Port Macquarie Hastings Council region for example, a tiny house that is fixed to the land is considered a secondary dwelling, while those that can be moved and registered under the Road Transport Act as a secondary home are classed in the same category as a caravan. In both cases, tiny homes are subject to local and state planning controls, however, the requirements that apply depend on the type of house and zoning of the land. In addition, if you plan to live in a tiny home as your primary dwelling, it will be subject to and must comply with the Building Code of Australia and Local Government Regulation building standard requirements in the same way that a traditional new home must. As mentioned above, the regulations are fairly new and can vary considerably between councils, so, be sure to check in with your local authority to find out the details for your area as an essential first step in your research.
Does a tiny house reduce your environmental footprint?
One of the major attractions to tiny homes is the potential to live more sustainably and reduce your environmental footprint. And while a home of this size will certainly use less materials to build, and less energy for heating and cooling than a larger home, with the right design considerations you can achieve eco-friendly, sustainable outcomes with a larger home too.
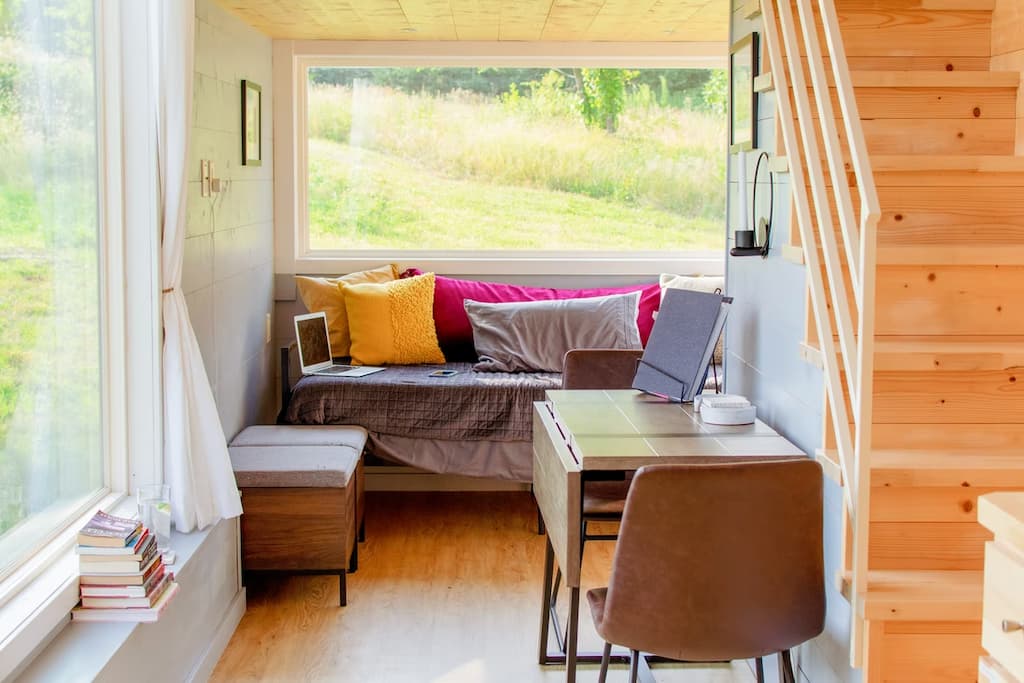
For example, our Scandinavian backyard cabins and granny flats are extremely energy efficient thanks to the LGL mass timber walls, which naturally act like a thermal battery. This provides a comfortable temperature inside year round, with minimal need for active heating or cooling, even in locations where it gets extremely cold overnight. In addition, building your home with mass timber you actually ‘remove’ carbon dioxide from the atmosphere, making timber a sustainable and carbon neutral (or negative) choice. The other selling point for tiny homes is the ability to build them ‘off grid’ but this is also achievable in other homes with the right features and design principles.
Can you comfortably live in a tiny house?
Perhaps the biggest question to ask yourself when considering a tiny home on wheels, is whether you can comfortably live in such a small space. Not only must you cut back your belongings and live with minimal possessions, with so little room, you’ll also be hard pressed to entertain friends and family indoors in comfort.
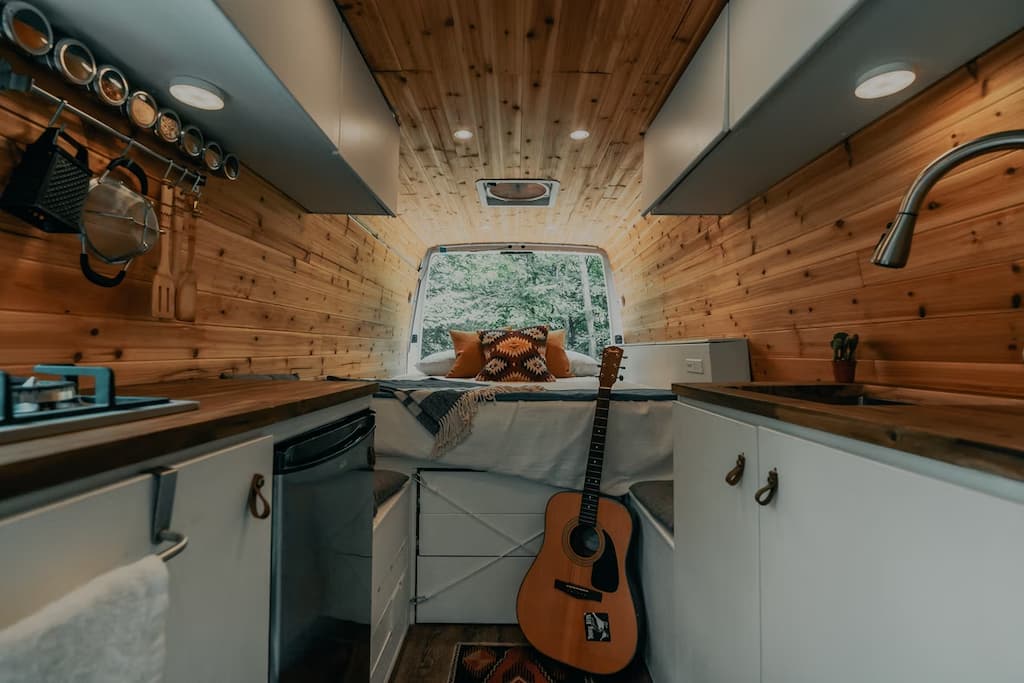
While the idea of living in a transportable home may be appealing, in reality, most who live in tiny houses do not hit the road with them very often, if at all. Either way, you’ll need to decide where you will live, either permanently or on a short-term basis. Bear in mind that if the home is built on a trailer, in NSW, you may only be allowed to live in your transportable tiny house on a property short-term, as legislation states no more than two caravans, campervans or tents are allowed for short-term stays, up to 48 hours at a time for no more than 60 days a year. Again, be sure to check with your local council as to what is allowed in your area.
Is a tiny house the right choice for you?
If you are considering building a tiny home, be sure to research all the aspects, from the cost of the build through to planning legislation and requirements so that you have a clear overall view of what is achievable and how much it will cost. Also put some serious thought into whether you will enjoy living in a tiny space and whether you are prepared to cut back on your belongings and visitors too.
If you’re on the fence or not sure if a tiny house is the right fit, a backyard cabin or granny flat can be a fantastic alternative. With our Scandinavian Kit Home designs, you can get a quality secondary dwelling or space that is energy efficient, comfortable to live in, and is made from sustainable materials. Plus, the costs and planning requirements are comparable and may be simpler, meaning you can have your new space completed faster and with less stress.
If you’re looking to build a sustainable, healthy home or backyard cabin, contact your local YZY Kit Homes authorised builder and supplier today to find out if our designs are a good fit for your project.
