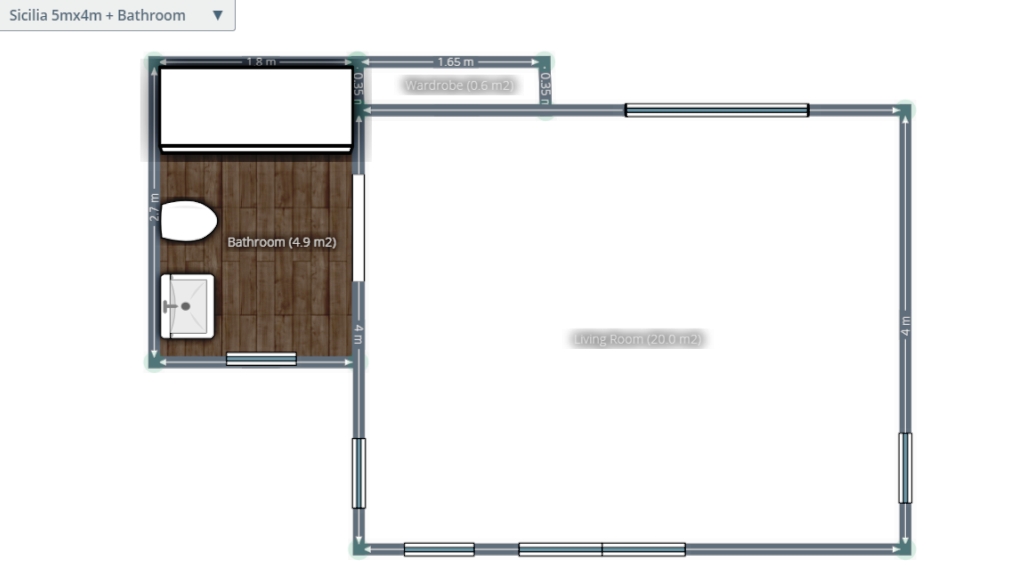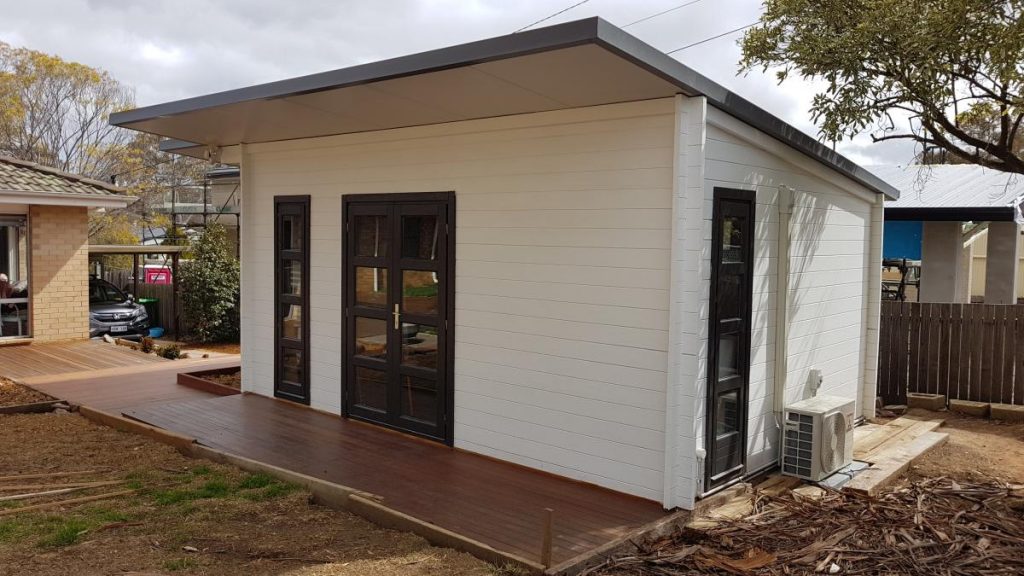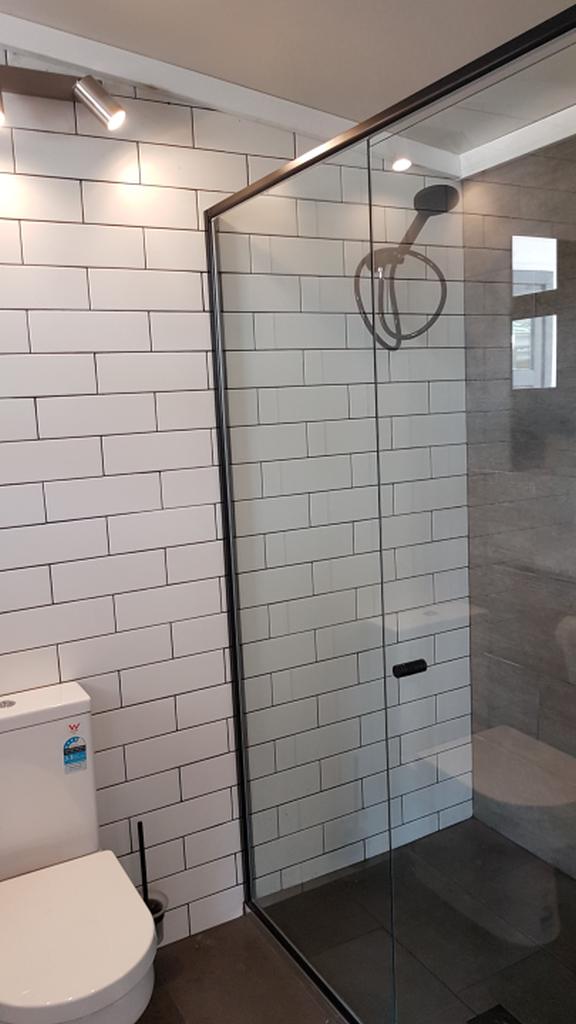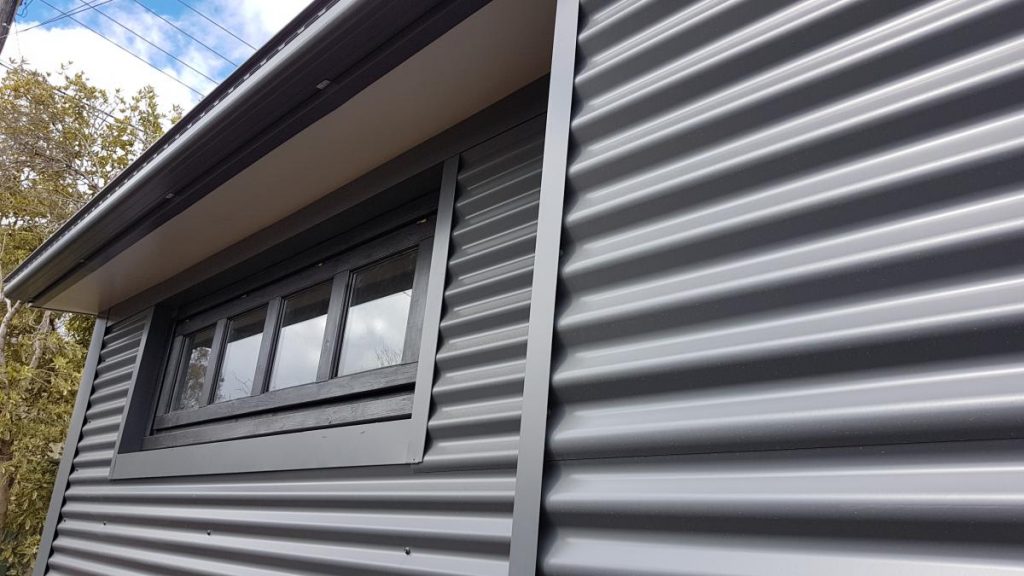Showcasing the versatility of our designs, this sleek modern cabin delivers a flexible guest accommodation solution.
When our clients were looking for additional space that could be used both as an office and a guest house in the backyard of their Canberra home, the Sicilia design proved to be the perfect fit. With a spacious deck and stylish colours and fittings throughout, it’s a joy to be in!
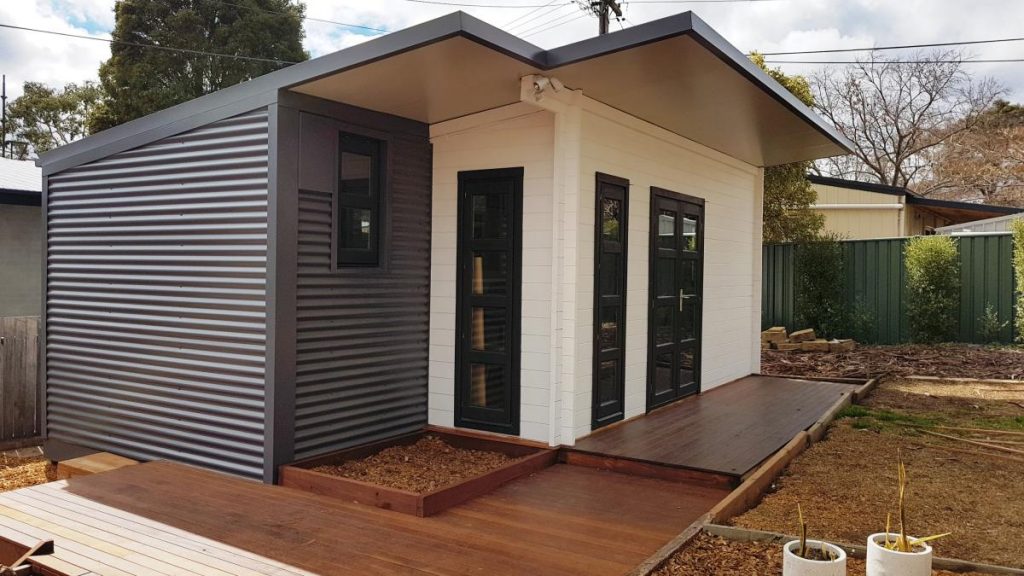
The backyard cabin has a 4 m x 5 m main room with a 2.7 m by 1.8 m bathroom. Bathroom was added and built from a conventional construction with Colorbond steel cladding all around. Steel cladding extended to the rear northern wall of the building allows for the buit-in wardrobe.
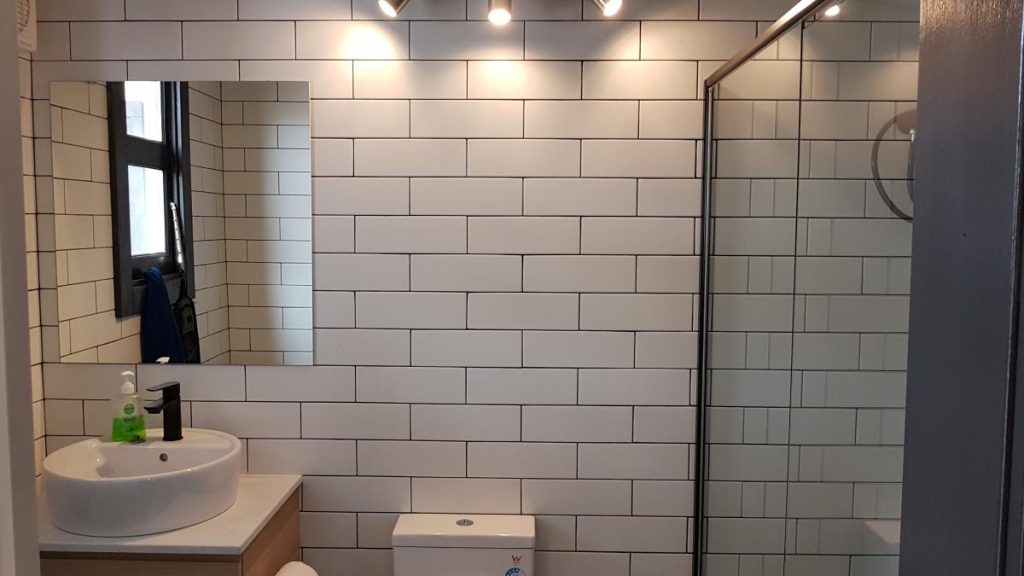
Our [Canberra Outdoor Structures] quote was half the price compared to other granny flat builders and speed of installation was important. Now young family has a comfortable space to accommodate parents coming down from Sydney to look after their child – said Murray Fleming, the builder of this beautiful project.
Young professionals, owners of the building undoubtedly have a taste and talent for home design. They chose two-tone color scheme for both exterior and interior of the studio. This makes the building consistent throughout. White walls contrasting with deep dark toned window trims made their new building fresh, modern and elegant. Inside of the building is light and airy with abundance of natural light and white walls and ceiling. Bathroom floors were tiled with dark tiles and again contrasted with white subway tiles on the walls. Owners chose trendy black shower mixer and vanity taps to complete the stylish new room in their backyard.
What an amazing project!
If you need more space built in your backyard, please contact your nearest builder for a quote or consultation.
