Building a granny flat or backyard cabin as an owner-builder is an exciting and rewarding experience—but if it’s your first time, it can be a little daunting too!
So to give you some insight into where to start and what needs to be done when, check out this short video made by our client Susie, and the accompanying article, where she shares her experience of managing her Madeira granny flat backyard project.
The design
For her project, Susie chose the Madeira 1-bedroom granny flat. With an area of 90m2, the floor plan includes a bedroom, bathroom, kitchenette and living space, which opens out to a really spacious enclosed deck.
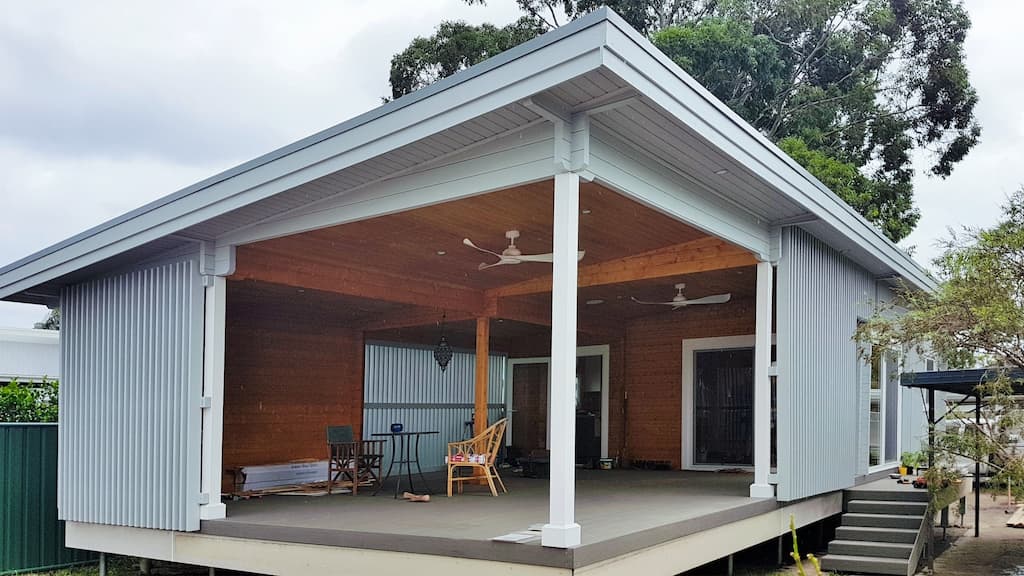
This design is definitely made for soaking up the serenity outdoors, which was a big part of the appeal for Susie:
‘It’s a great design, built of Nordic spruce with double-glazed windows and insulation. And a 47m2 deck which I love!’
For the build itself, Susie decided to engage her local YZY Kit Homes builder, Custom Creations to complete the installation of the footings and granny flat built to the lockup stage, while she would handle the other aspects of the project (planning, connections, etc.) herself.
Pre-construction
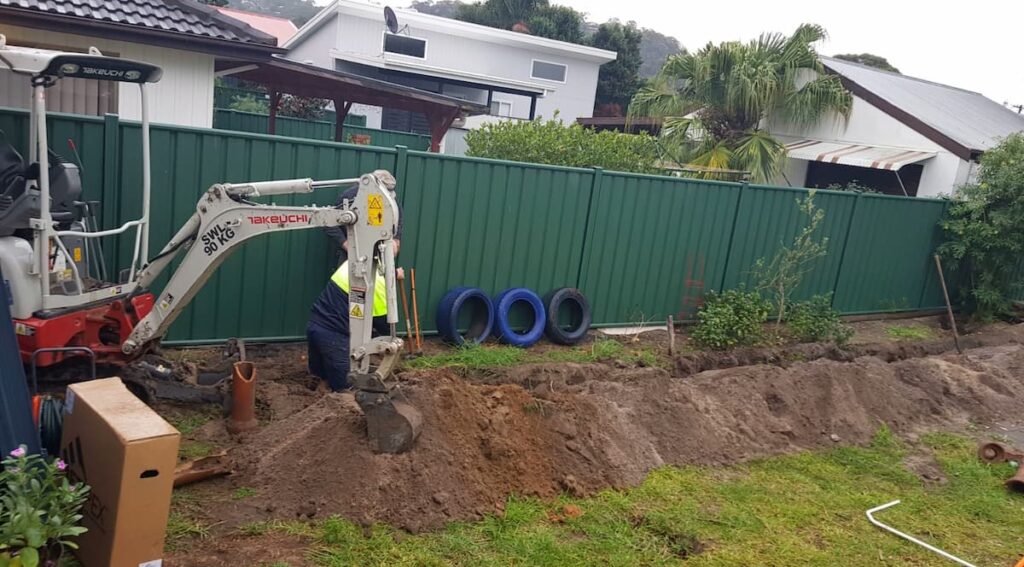
Before building can commence, there’s a few things that need to be organised. As the owner-builder, it was Susie’s responsibility to organise any planning requirements. Because the site is situated on a designated flood plain, it was unable to be classified as a Complying Development, so a Development Application needed to be lodged. Susie has some great tips for first timers on completing this:
‘You can search previous applications to the council, so I did that and found a similar application that had been successfully submitted and modified it for my build. I had a site plan professionally drawn up, then used that to add on the proposed new building. You can download quite detailed instructions of what councils are looking for from their websites.’
Susie also needed to engage tradespeople to complete the plumbing and electrical work. She received some handy tips from a friend about the timing of works as well as some contacts, which saved her headaches and unnecessary delays:
‘How was I to know that you needed a special electrician to put in the air conditioner? Or that the plumber needed to come before anything else happened to get the trench dug for pipes?’
Construction
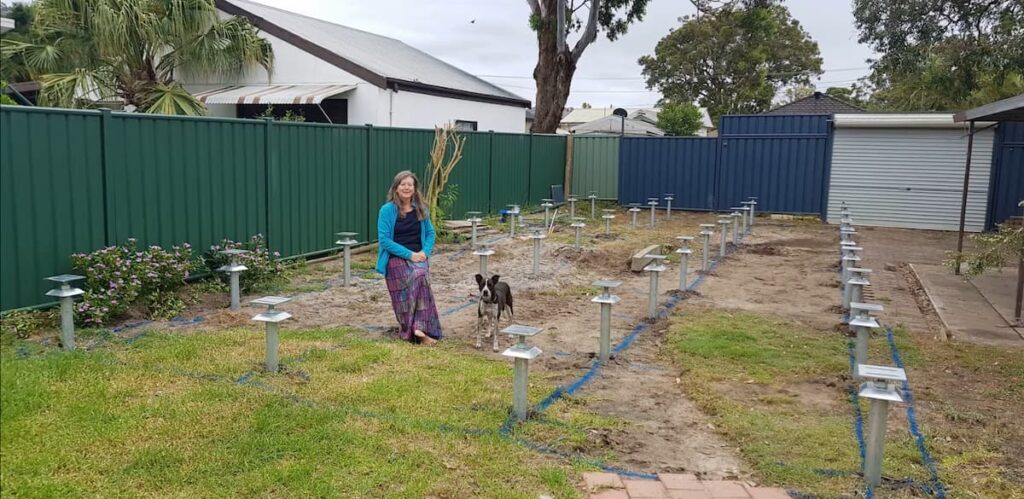
The first stage of construction was to install the footings. As Susie’s property is in a flood plain, her granny flat needed to be installed on poles 800mm off the ground, and this was completed quickly and with minimal site disruption.
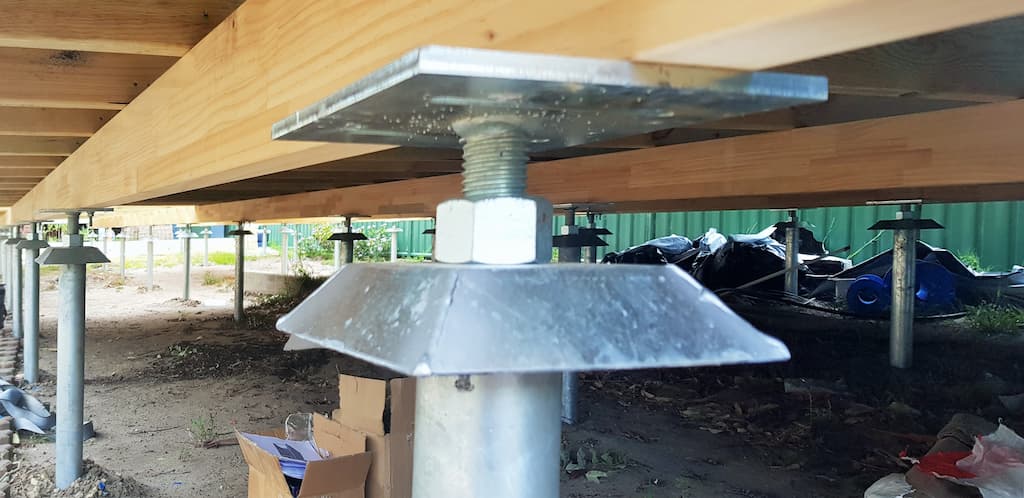
Next, the Custom Creations team built the floor structure, so that when the kit arrived via truck, the site was fully prepared and the installation was completed in a matter of days.
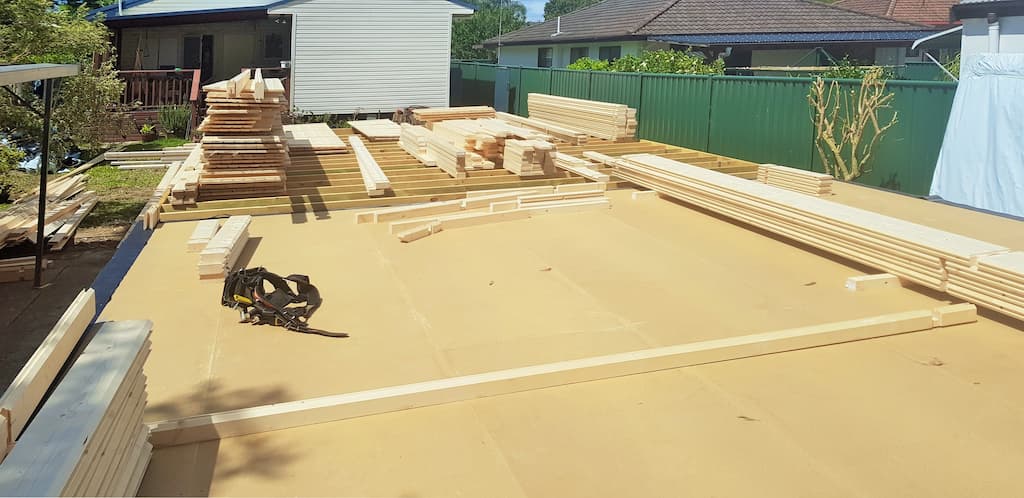
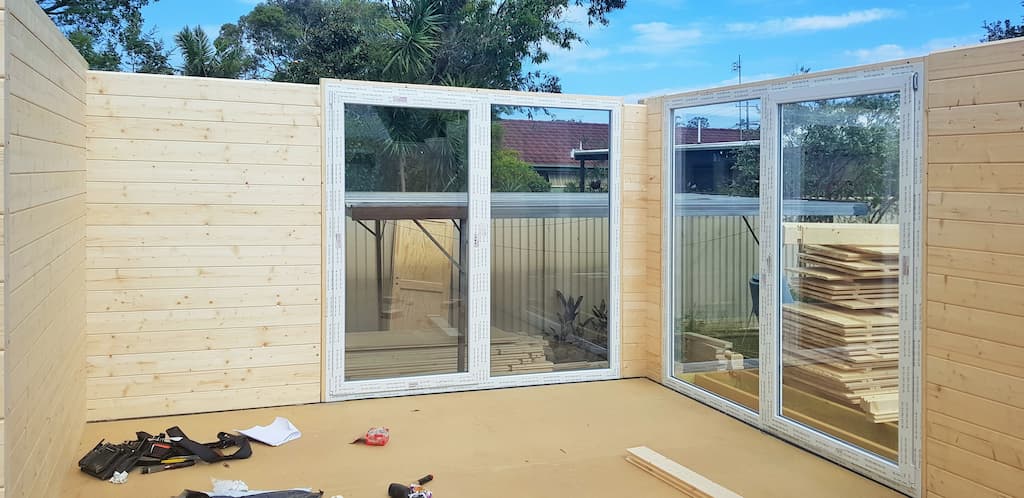
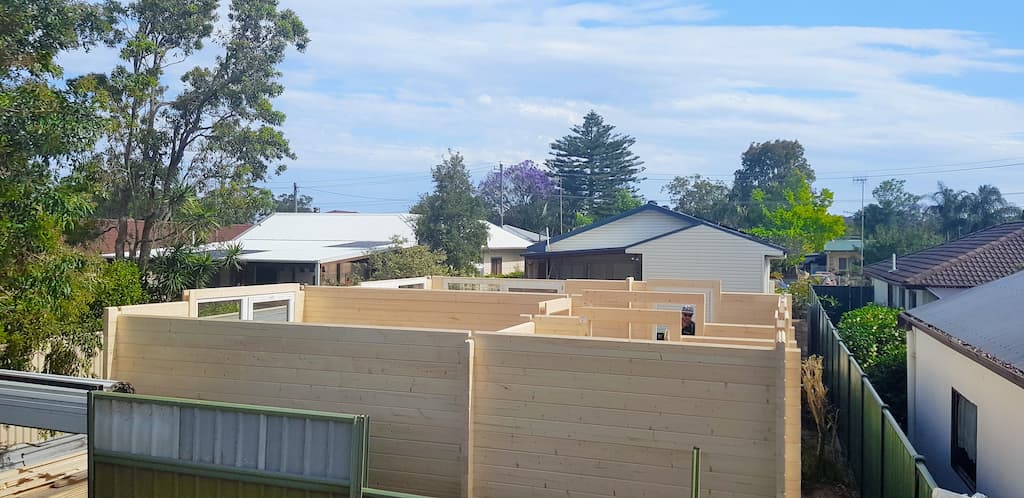
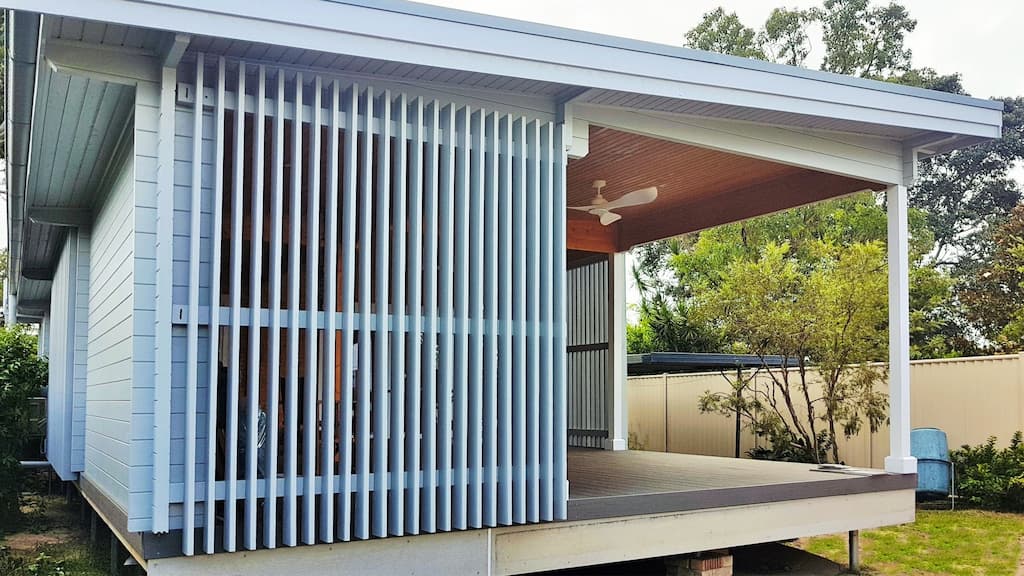
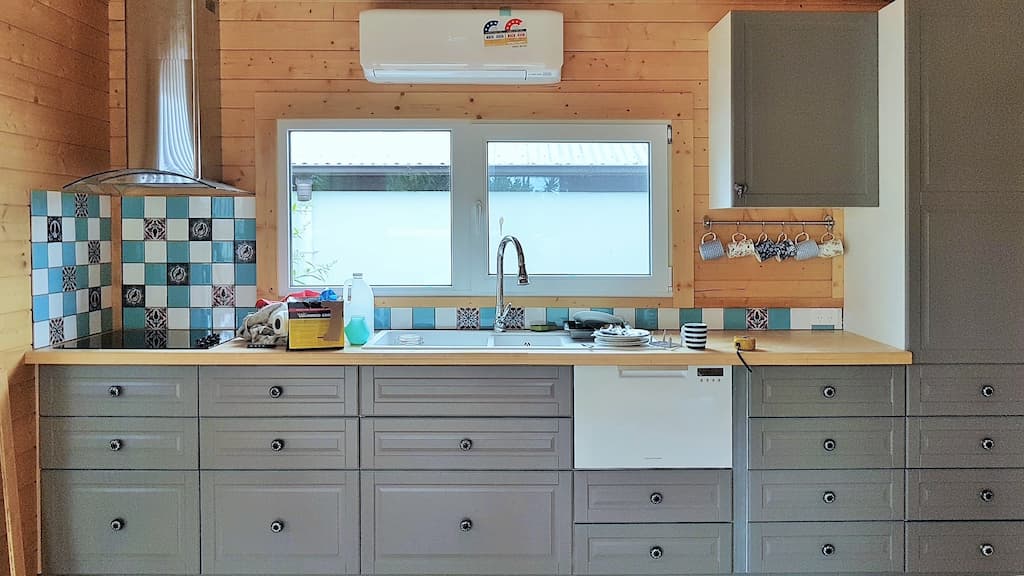
Susie’s understandably loving her new backyard space and we think it looks fantastic!
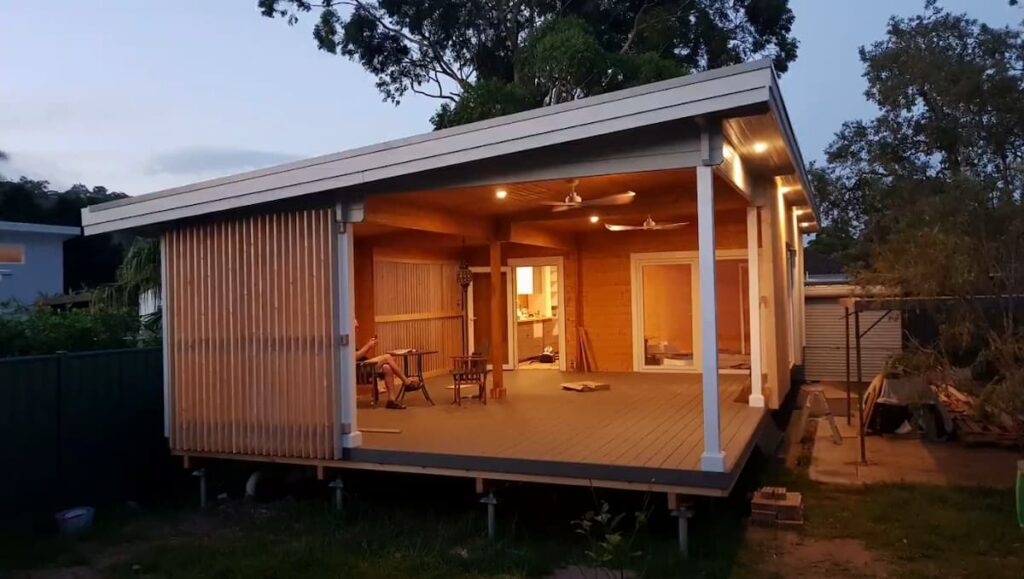
Are you ready for your own backyard transformation?
Taking on any new project can be a little daunting the first time, but when you tackle it step-by-step like Susie did, and work with a great team of builders who can pull it all together, you can make it happen. Before you know it, you’ll have a brand-new backyard cabin to enjoy for many years to come!
Check other YZY granny flats to find the best option for you, visit a gallery of built cabins and don’t hesitate to contact us if you have any questions or inquiries.
